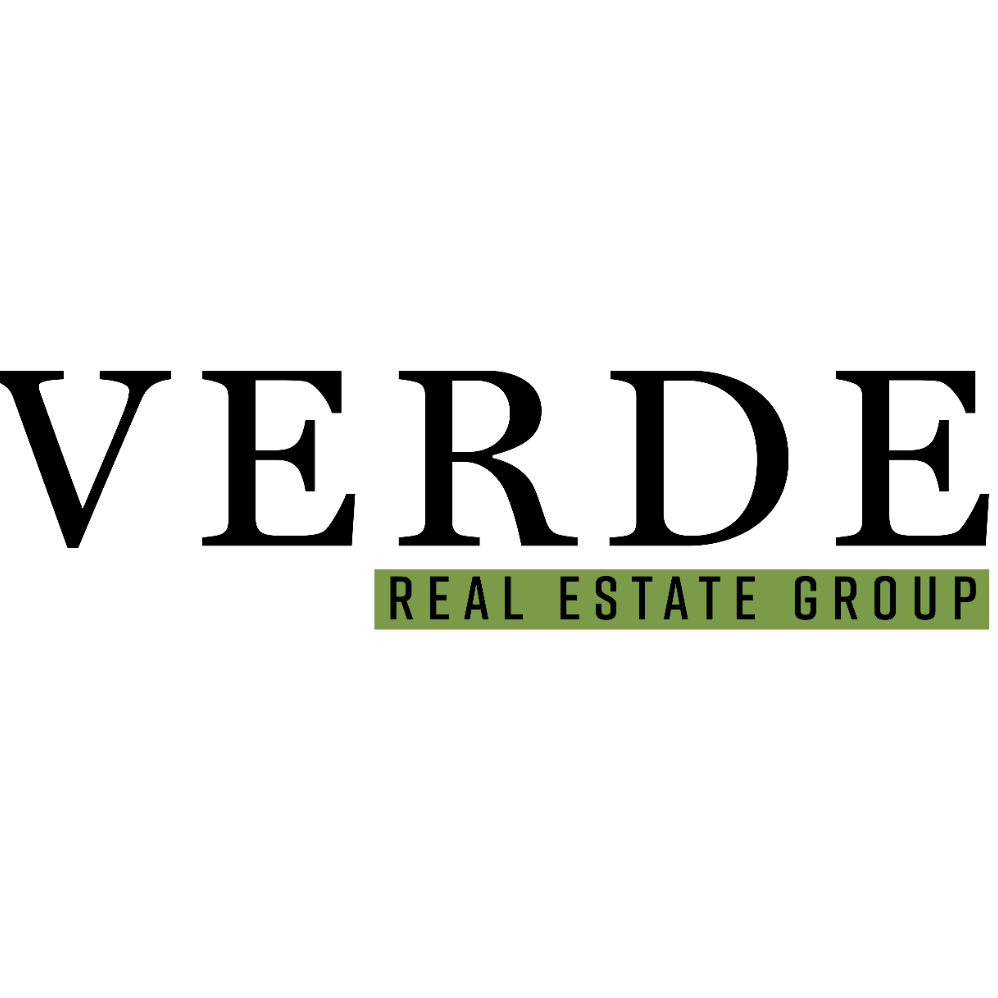
30423 Creek Circle Breezy Point, MN 56472
3 Beds
2 Baths
1,981 SqFt
UPDATED:
Key Details
Property Type Residential
Sub Type Single Family Residence
Listing Status Active
Purchase Type For Sale
Square Footage 1,981 sqft
Price per Sqft $236
Subdivision Whitebirch Seven
MLS Listing ID 6090779
Bedrooms 3
Full Baths 1
Three Quarter Bath 1
HOA Y/N No
Abv Grd Liv Area 1,981
Year Built 2021
Annual Tax Amount $146
Tax Year 2021
Contingent None
Lot Size 1.030 Acres
Acres 1.03
Lot Dimensions 130x347x125x339
Property Sub-Type Single Family Residence
Property Description
Location
State MN
County Crow Wing
Zoning Residential-Single Family
Rooms
Other Rooms Living Room, Dining Room, Family Room, Kitchen, Bedroom 1, Bedroom 2, Bedroom 3, Bedroom 4, Extra Room 1, Extra Room 2, Extra Room 3, Extra Room 4, Extra Room 5, Extra Room 6
Basement None
Rooms Level Main Floor Laundry, Main Floor Bedroom, 3 BR on One Level, All Living Facilities on One Level
Primary Bedroom Level Main
Master Bedroom 14.2x13
Bedroom 2 12x11.8
Bedroom 3 12x11.6
Living Room 18.2x17
Dining Room 14.2x11
Kitchen 16.6x8.6
Extra Room 1 16x16
Extra Room 2 7.10x9
Extra Room 3 10x5.5
Extra Room 4 11.8x6.6
Interior
Interior Features Patio, Natural Woodwork, Kitchen Window, Kitchen Center Island, Vaulted Ceiling(s), Ceiling Fan(s), Tiled Floors, Walk-In Closet, Washer/Dryer Hookup
Heating Forced Air, Fireplace(s)
Cooling Central Air
Fireplaces Number 1
Fireplaces Type Gas
Fireplace Yes
Appliance Range, Microwave, Freezer, Dishwasher
Exterior
Garage Spaces 3.0
Roof Type Asphalt
Building
Lot Description Tree Coverage - Medium
Foundation 2057
Sewer City Sewer/Connected
Water Well, Private, Drilled
Level or Stories 1 Story
Structure Type Fiber Cement,Brick/Stone
New Construction Yes
Schools
School District 186 - Pequot Lakes
Others
Energy Description Natural Gas







