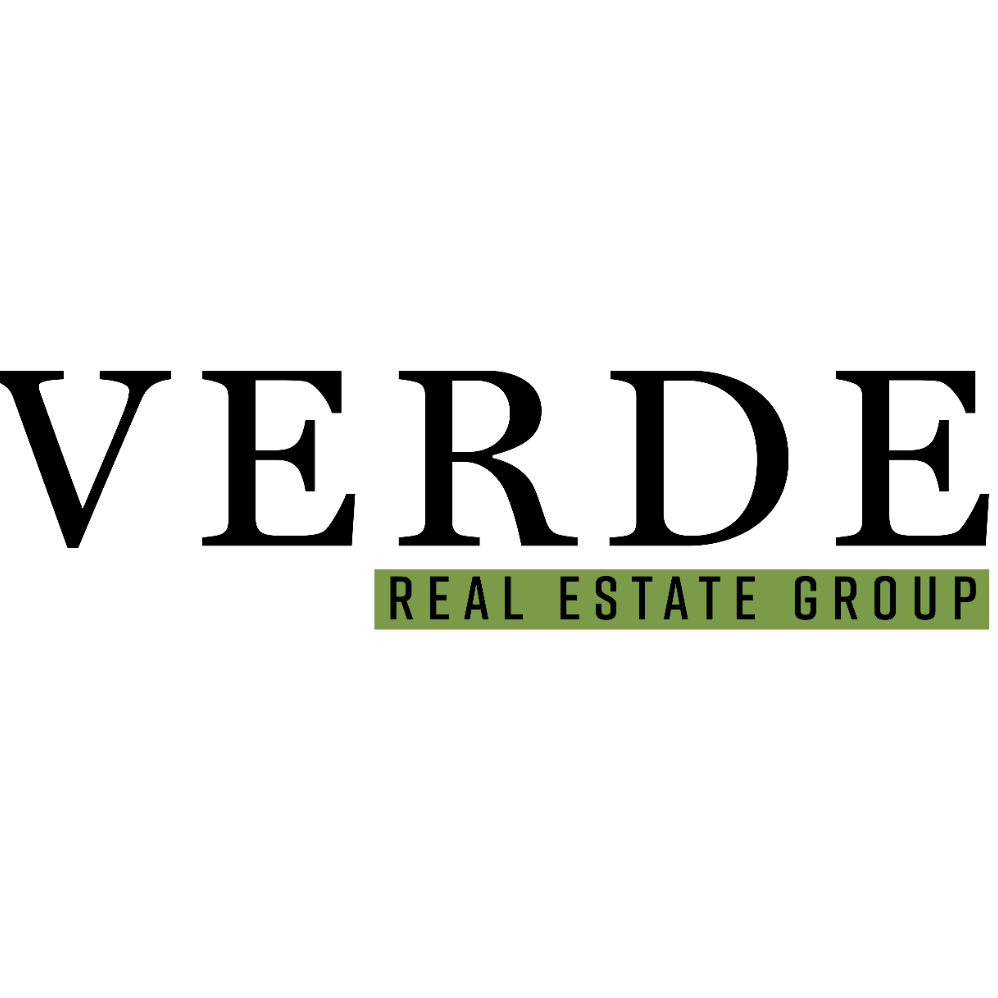
3217 30th Avenue Wilson, WI 54027
2 Beds
2 Baths
2,344 SqFt
UPDATED:
Key Details
Property Type Residential
Sub Type Single Family Residence
Listing Status Active
Purchase Type For Sale
Square Footage 2,344 sqft
Price per Sqft $266
MLS Listing ID 6090445
Bedrooms 2
Full Baths 1
Half Baths 1
HOA Y/N No
Abv Grd Liv Area 2,344
Year Built 2006
Annual Tax Amount $5,744
Tax Year 2020
Contingent None
Lot Size 5.000 Acres
Acres 5.0
Lot Dimensions 300 x 200
Property Sub-Type Single Family Residence
Property Description
Location
State WI
County St. Croix
Zoning Residential-Single Family,Agriculture
Rooms
Family Room Lower Level
Other Rooms Living Room, Dining Room, Family Room, Kitchen, Bedroom 1, Bedroom 2, Bedroom 3, Bedroom 4, Extra Room 1, Extra Room 2, Extra Room 3, Extra Room 4, Extra Room 5, Extra Room 6
Basement Walkout, Full, Partially Finished, Drain Tiled, Drainage System, Egress Window(s), Concrete
Rooms Level Main Floor Laundry, Main Floor Bedroom, All Living Facilities on One Level
Primary Bedroom Level Main
Master Bedroom 15 x 15
Bedroom 2 28 x 14
Living Room 24 x 22
Kitchen 30 x 22
Extra Room 1 48 x 8
Interior
Interior Features Porch, Balcony, Kitchen Window, Kitchen Center Island, Vaulted Ceiling(s), Ceiling Fan(s), Tiled Floors, Paneled Doors, Walk-In Closet, Master Bedroom Walk-In Closet, Main Floor Master Bedroom, Washer/Dryer Hookup
Heating Forced Air, Radiant Floor, Outdoor Boiler
Cooling Central Air
Fireplaces Number 1
Fireplaces Type Living Room, Gas
Fireplace Yes
Appliance Range, Microwave, Dishwasher, Refrigerator, Washer, Dryer, Electric Water Heater, Fuel Tank - Owned, Fuel Tank - Rented
Exterior
Garage Spaces 4.0
Fence None
Pool None
Roof Type Asphalt,Pitched,Age Over 8 Years
Building
Lot Description Tree Coverage - Medium
Foundation 1616
Sewer Private Sewer
Water Well
Level or Stories 1.5 Stories
Structure Type Log
New Construction No
Schools
School District 5586 - Spring Valley
Others
Energy Description Electric,Propane,Wood







