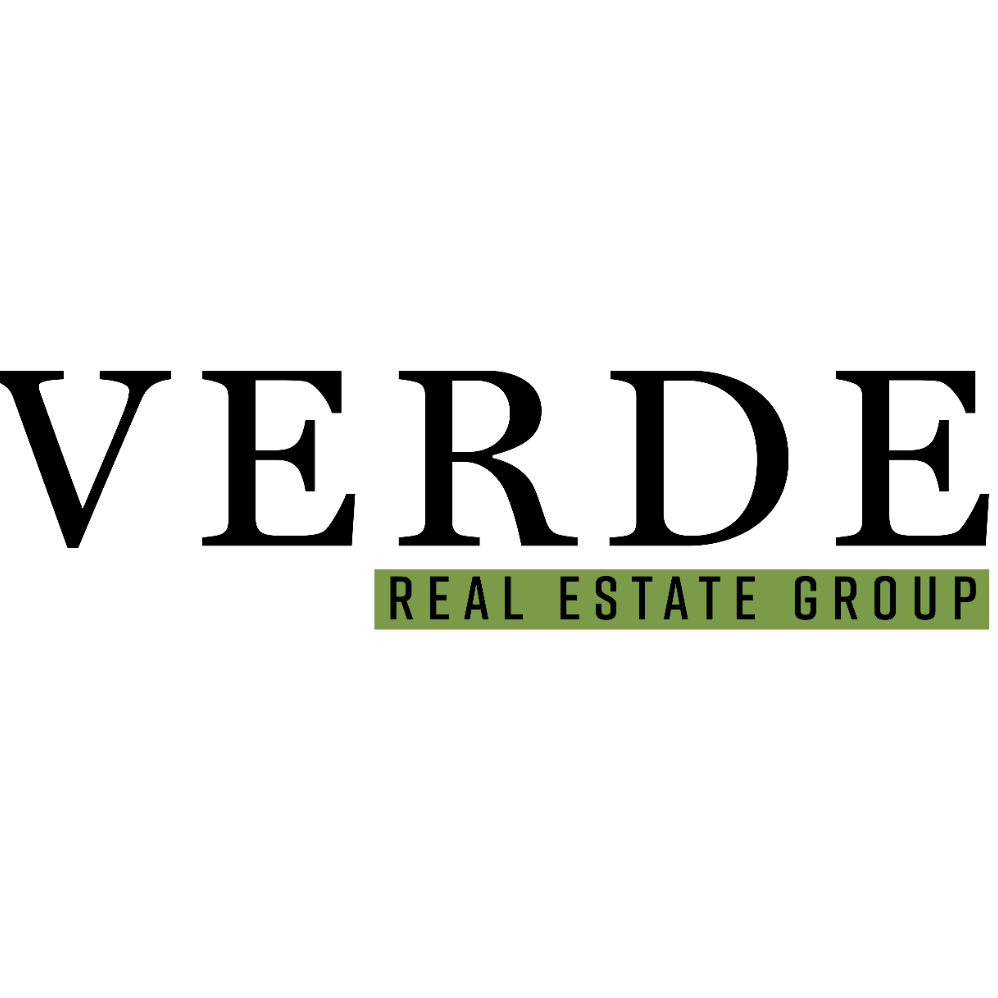
175 E 4th ST Cottonwood, MN 56229
3 Beds
3 Baths
2,250 SqFt
UPDATED:
Key Details
Property Type Single Family Home
Sub Type Single Family Residence
Listing Status Active
Purchase Type For Sale
Square Footage 2,250 sqft
Price per Sqft $126
Subdivision 1St Add
MLS Listing ID 6746764
Bedrooms 3
Full Baths 1
Half Baths 1
Three Quarter Bath 1
Year Built 1994
Annual Tax Amount $3,174
Tax Year 2024
Contingent None
Lot Size 0.550 Acres
Acres 0.55
Lot Dimensions 125 x 193
Property Sub-Type Single Family Residence
Property Description
Location
State MN
County Lyon
Zoning Residential-Single Family
Rooms
Basement Daylight/Lookout Windows, Drain Tiled, Finished, Full, Concrete, Storage Space, Sump Pump
Dining Room Breakfast Area, Informal Dining Room, Kitchen/Dining Room
Interior
Heating Forced Air
Cooling Central Air
Fireplace No
Appliance Electric Water Heater, Water Softener Owned
Exterior
Parking Features Attached Garage, Concrete, Finished Garage, Insulated Garage
Garage Spaces 3.0
Roof Type Metal
Building
Lot Description Corner Lot, Many Trees
Story One
Foundation 1400
Sewer City Sewer/Connected
Water City Water/Connected
Level or Stories One
Structure Type Steel Siding
New Construction false
Schools
School District Lakeview






