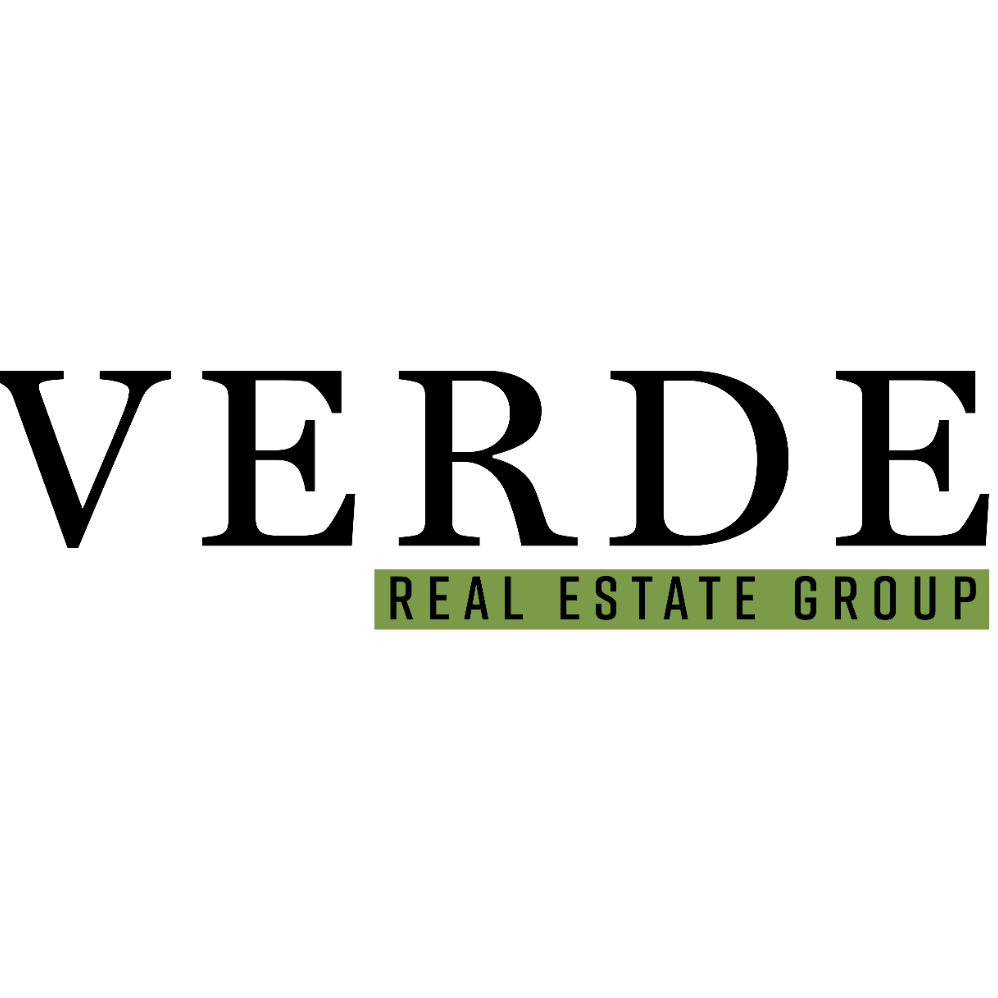
10436 Yorktown LN N Maple Grove, MN 55369
3 Beds
2 Baths
1,832 SqFt
UPDATED:
Key Details
Property Type Townhouse
Sub Type Townhouse Side x Side
Listing Status Active
Purchase Type For Sale
Square Footage 1,832 sqft
Price per Sqft $163
Subdivision Boundary Creek 6Th Add
MLS Listing ID 6776429
Bedrooms 3
Full Baths 1
Three Quarter Bath 1
HOA Fees $250/mo
Year Built 1976
Annual Tax Amount $3,398
Tax Year 2025
Contingent None
Lot Size 2,178 Sqft
Acres 0.05
Lot Dimensions 29x22
Property Sub-Type Townhouse Side x Side
Property Description
Upper level kitchen has beautiful cabinetry center Island and panoramic view of the pond. The large primary bedroom has a built-in vanity dresser with shelves in addition to two closets
The lower level has two bedrooms, one is currently used for home office. A family room
with a fireplace and again custom cabinets for all your storage needs.
Enjoy the spacious patio for gardening and entertaining. Quiet neighborhood surrounded by parks and trails in your backyard. Minutes from shopping and restaurants makes this an ideal location.
Location
State MN
County Hennepin
Zoning Residential-Single Family
Body of Water Unnamed Lake
Rooms
Basement Finished
Dining Room Kitchen/Dining Room
Interior
Heating Forced Air
Cooling Central Air
Fireplaces Number 1
Fireplaces Type Electric, Family Room
Fireplace Yes
Appliance Dishwasher, Dryer, Microwave, Range, Refrigerator, Washer
Exterior
Parking Features Detached
Garage Spaces 2.0
Waterfront Description Pond
Roof Type Asphalt
Building
Story Split Entry (Bi-Level)
Foundation 964
Sewer City Sewer/Connected
Water City Water/Connected
Level or Stories Split Entry (Bi-Level)
Structure Type Vinyl Siding
New Construction false
Schools
School District Osseo
Others
HOA Fee Include Maintenance Structure,Lawn Care
Restrictions Rentals not Permitted,Pets - Cats Allowed,Pets - Dogs Allowed






