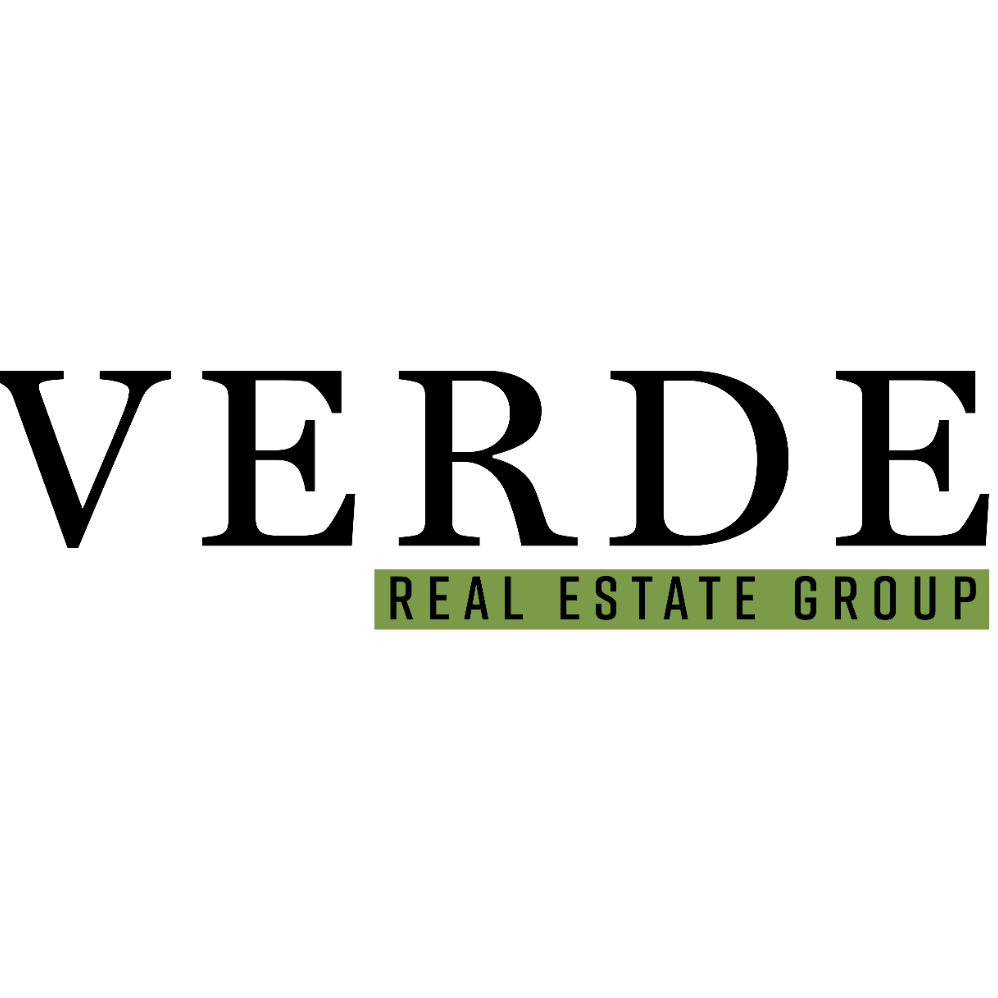
3863 43rd AVE S Saint Cloud, MN 56301
5 Beds
4 Baths
3,096 SqFt
Open House
Sat Sep 13, 12:00pm - 2:00pm
UPDATED:
Key Details
Property Type Single Family Home
Sub Type Single Family Residence
Listing Status Coming Soon
Purchase Type For Sale
Square Footage 3,096 sqft
Price per Sqft $132
MLS Listing ID 6783648
Bedrooms 5
Full Baths 2
Half Baths 1
Three Quarter Bath 1
Year Built 1985
Annual Tax Amount $2,948
Tax Year 2025
Contingent None
Lot Size 5.000 Acres
Acres 5.0
Lot Dimensions 330x660
Property Sub-Type Single Family Residence
Property Description
Location
State MN
County Stearns
Zoning Residential-Single Family
Rooms
Basement Block, Daylight/Lookout Windows, Finished, Full, Storage Space, Walkout
Dining Room Kitchen/Dining Room
Interior
Heating Baseboard, Forced Air
Cooling Central Air, Window Unit(s)
Fireplace No
Appliance Dishwasher, Dryer, Exhaust Fan, Gas Water Heater, Microwave, Range, Refrigerator, Washer, Water Softener Owned
Exterior
Parking Features Attached Garage, Gravel, Electric, Finished Garage, Garage Door Opener, Heated Garage, Insulated Garage, Storage
Garage Spaces 4.0
Fence Full, Wire
Pool None
Roof Type Age Over 8 Years,Asphalt
Building
Lot Description Suitable for Horses, Some Trees
Story One
Foundation 1200
Sewer Private Sewer, Tank with Drainage Field
Water Private, Well
Level or Stories One
Structure Type Block,Vinyl Siding
New Construction false
Schools
School District St. Cloud






