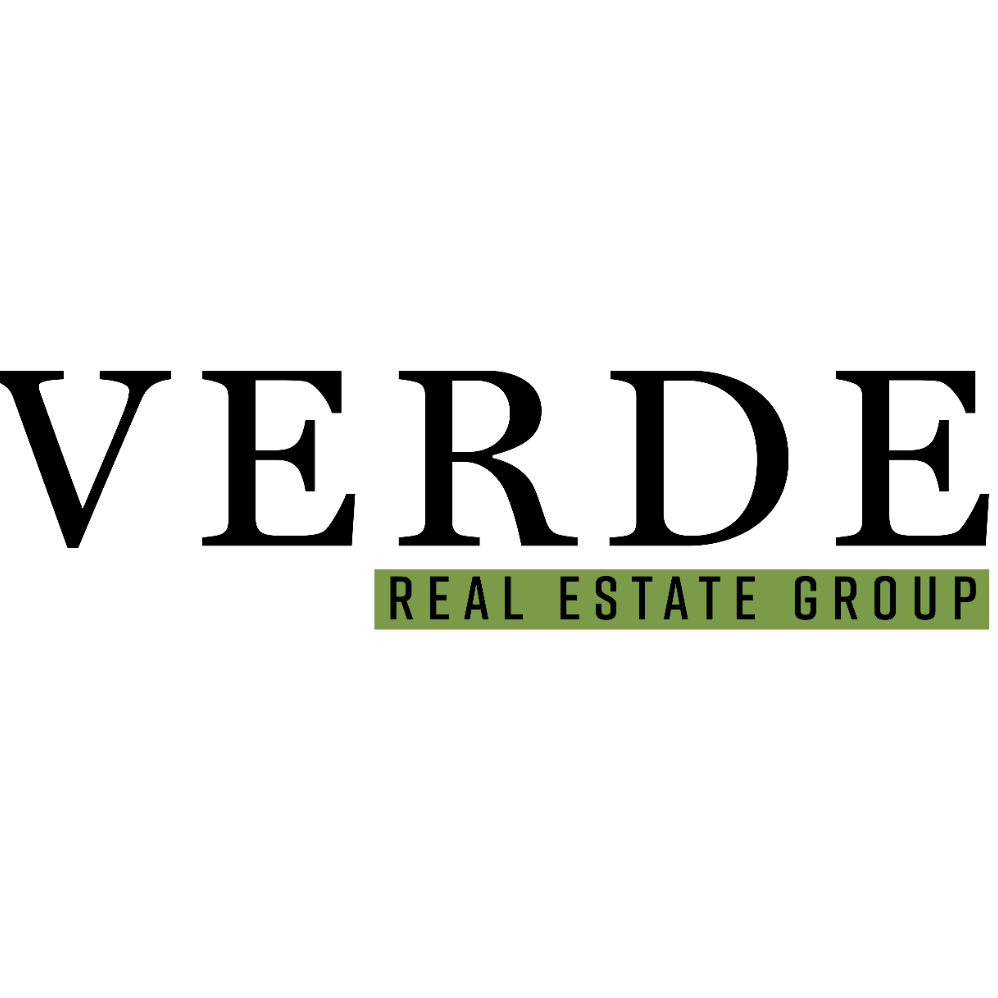
18681 Dulaney DR Farmington, MN 55024
4 Beds
4 Baths
2,904 SqFt
Open House
Sun Sep 14, 11:00am - 12:00pm
UPDATED:
Key Details
Property Type Single Family Home
Sub Type Single Family Residence
Listing Status Coming Soon
Purchase Type For Sale
Square Footage 2,904 sqft
Price per Sqft $180
Subdivision Meadow Creek
MLS Listing ID 6784933
Bedrooms 4
Full Baths 2
Half Baths 2
Year Built 2010
Annual Tax Amount $5,666
Tax Year 2025
Contingent None
Lot Size 10,018 Sqft
Acres 0.23
Lot Dimensions 84x144x53x133
Property Sub-Type Single Family Residence
Property Description
Inside, an open layout welcomes you with hardwood floors flowing through the entry, kitchen, and dining area, all anchored by a cozy living room gas fireplace. The kitchen is a true centerpiece, featuring stainless steel appliances, granite countertops, a tile backsplash, and a generous center island with breakfast bar, which is perfect for casual mornings or lively gatherings!
All four bedrooms are conveniently located upstairs, along with a dedicated laundry room to simplify daily routines. The main level includes a private office ideal for remote work or quiet study, offering flexibility for modern lifestyles.
The primary bath is a sanctuary with a double vanity, soaking tub, and an updated shower wrapped in a seamless stone-look surround that adds a touch of elegance.
When it's time to entertain, bring the party downstairs to the fully finished basement with all new carpet! Watch the game on the big screen or congregate around the bar sharing drinks and stories with good friends.
During the warm summer months, step outside onto the maintenance-free deck overlooking a fully privacy-fenced backyard complete with raised garden beds and a greenhouse set up to grow your own fresh produce. The lawn is beautifully maintained and perfect for playing yard games. This is a peaceful retreat for relaxing after a long day.
Enjoy peace of mind with this well-maintained home featuring a new furnace and A/C installed in 2019, plus a suite of 2023 upgrades including a water heater, water softener, refrigerator, and sleek induction stove. Energy certified in 2023, the home offers enhanced efficiency and long-term savings.
Just blocks from two expansive parks and the North Creek Greenway trail system, this home blends comfort, convenience, and charm in a location you'll love.
Location
State MN
County Dakota
Zoning Residential-Single Family
Rooms
Basement Daylight/Lookout Windows, Drain Tiled, Egress Window(s), Finished, Full
Dining Room Breakfast Bar, Informal Dining Room, Kitchen/Dining Room, Living/Dining Room
Interior
Heating Forced Air
Cooling Central Air
Fireplaces Number 1
Fireplaces Type Gas, Living Room, Stone
Fireplace Yes
Appliance Dishwasher, Disposal, Exhaust Fan, Microwave, Range, Refrigerator, Water Softener Owned
Exterior
Parking Features Attached Garage, Concrete
Garage Spaces 3.0
Fence Full, Privacy, Wood
Pool None
Roof Type Asphalt,Pitched
Building
Lot Description Some Trees
Story Two
Foundation 1065
Sewer City Sewer/Connected
Water City Water/Connected
Level or Stories Two
Structure Type Brick/Stone,Vinyl Siding
New Construction false
Schools
School District Farmington
Others
Virtual Tour https://tours.spacecrafting.com/n-r9dsf0






