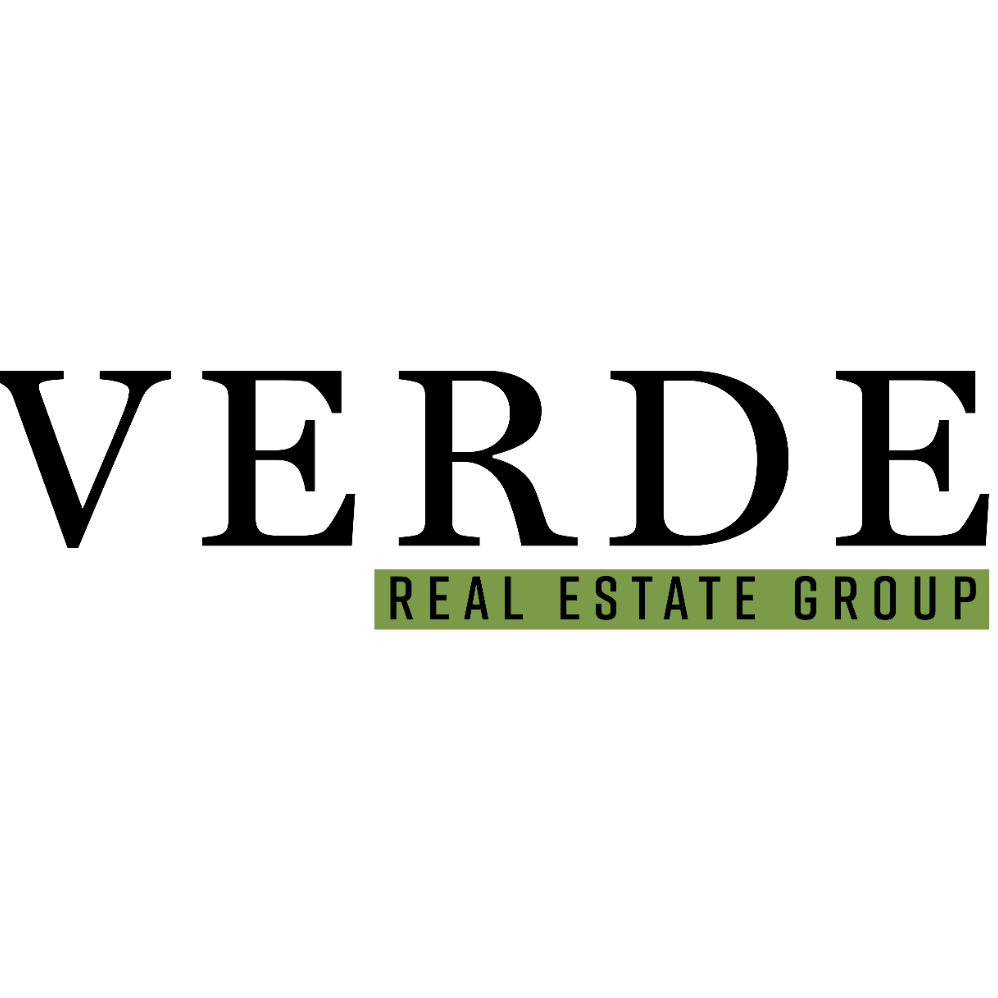
86 Banks BLVD Silver Bay, MN 55614
3 Beds
1 Bath
864 SqFt
UPDATED:
Key Details
Property Type Single Family Home
Sub Type Single Family Residence
Listing Status Active
Purchase Type For Sale
Square Footage 864 sqft
Price per Sqft $190
Subdivision Silver Bay 2Nd Div
MLS Listing ID 6784955
Bedrooms 3
Full Baths 1
Year Built 1953
Annual Tax Amount $760
Tax Year 2025
Contingent None
Lot Size 10,454 Sqft
Acres 0.24
Lot Dimensions 75x142
Property Sub-Type Single Family Residence
Property Description
This tastefully updated residence features three bedrooms and a modern bathroom, making it perfect for both a permanent home or a cozy retreat. The heart of the home is the open-concept kitchen, dining, and living area, which fosters an inviting atmosphere that is ideal for family and friends. The living room is filled with natural light, creating a cheerful space for relaxation and conversation.
The kitchen is a chef's delight, equipped with stainless steel appliances and newer cabinetry that balance style and functionality. The Pergo flooring throughout enhances the home's aesthetic appeal while ensuring easy maintenance.
The updated bathroom boasts contemporary finishes, adding a touch of luxury to your daily routine. A convenient utility room off the kitchen houses an on-demand water heater, laundry and provides additional space for pantry items, ensuring everything you need is easily accessible.
Step outside to enjoy the serene privacy of the fully fenced backyard, where you can unwind on the deck, savor your morning coffee, or immerse yourself in a good book. For chilly evenings, the wood-burning sauna offers a perfect escape, allowing you to relax and rejuvenate. The exterior of the home is designed for hassle-free living, featuring durable metal siding and roof that requires minimal upkeep, as well as newer vinyl windows.
With essential amenities such as the library, banks, and shops all within walking distance, this property not only provides a tranquil living environment but also the convenience of urban living.
Don't miss the opportunity to make this meticulously maintained and updated home your own.
Location
State MN
County Lake
Zoning Residential-Single Family
Rooms
Basement None
Dining Room Eat In Kitchen, Informal Dining Room
Interior
Heating Forced Air, Fireplace(s)
Cooling None
Fireplaces Number 1
Fireplaces Type Electric
Fireplace Yes
Appliance Dryer, Range, Refrigerator, Stainless Steel Appliances, Tankless Water Heater, Washer
Exterior
Parking Features Detached, Asphalt
Garage Spaces 1.0
Fence Chain Link
Roof Type Metal
Building
Lot Description Some Trees
Story One
Foundation 864
Sewer City Sewer/Connected
Water City Water/Connected
Level or Stories One
Structure Type Metal Siding
New Construction false
Schools
School District Lake Superior






