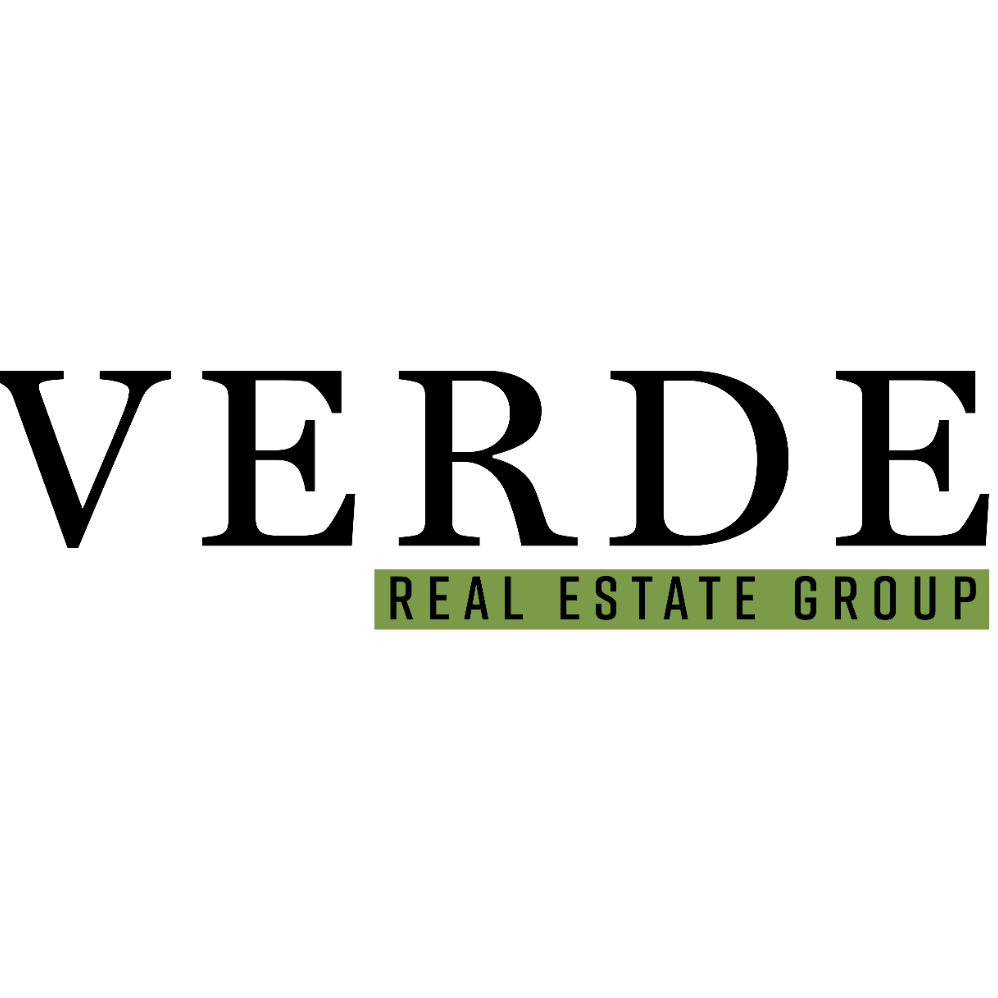
12839 134th AVE NE Spicer, MN 56288
3 Beds
3 Baths
2,971 SqFt
Open House
Wed Sep 10, 4:30pm - 6:30pm
UPDATED:
Key Details
Property Type Single Family Home
Sub Type Single Family Residence
Listing Status Active
Purchase Type For Sale
Square Footage 2,971 sqft
Price per Sqft $235
Subdivision Indian Beach Harbor
MLS Listing ID 6783708
Bedrooms 3
Full Baths 1
Half Baths 1
Three Quarter Bath 1
HOA Fees $375/mo
Year Built 2003
Annual Tax Amount $5,526
Tax Year 2025
Contingent None
Lot Size 8,712 Sqft
Acres 0.2
Lot Dimensions 60x145
Property Sub-Type Single Family Residence
Property Description
Location
State MN
County Kandiyohi
Zoning Residential-Single Family
Body of Water Green
Rooms
Family Room Club House
Basement Egress Window(s), Finished, Full, Storage Space, Sump Basket, Sump Pump, Walkout
Dining Room Informal Dining Room, Kitchen/Dining Room
Interior
Heating Forced Air, Fireplace(s)
Cooling Central Air
Fireplaces Number 2
Fireplaces Type Family Room, Gas, Living Room, Stone
Fireplace Yes
Appliance Dishwasher, Dryer, Water Filtration System, Microwave, Range, Refrigerator, Stainless Steel Appliances, Washer
Exterior
Parking Features Attached Garage, Finished Garage, Heated Garage
Garage Spaces 2.0
Fence None
Pool Below Ground, Heated, Outdoor Pool, Shared
Waterfront Description Association Access,Dock,Pond
View Harbor, South, West
Roof Type Age 8 Years or Less,Asphalt
Road Frontage No
Building
Lot Description Some Trees
Story One
Foundation 1531
Sewer City Sewer/Connected
Water City Water/Connected
Level or Stories One
Structure Type Brick/Stone,Vinyl Siding
New Construction false
Schools
School District A.C.G.C.
Others
HOA Fee Include Dock,Lawn Care,Recreation Facility,Trash,Shared Amenities,Snow Removal
Restrictions Architecture Committee,Mandatory Owners Assoc,Rental Restrictions May Apply
Virtual Tour https://my.matterport.com/show/?m=SsU73vvNdv3&mls=1






