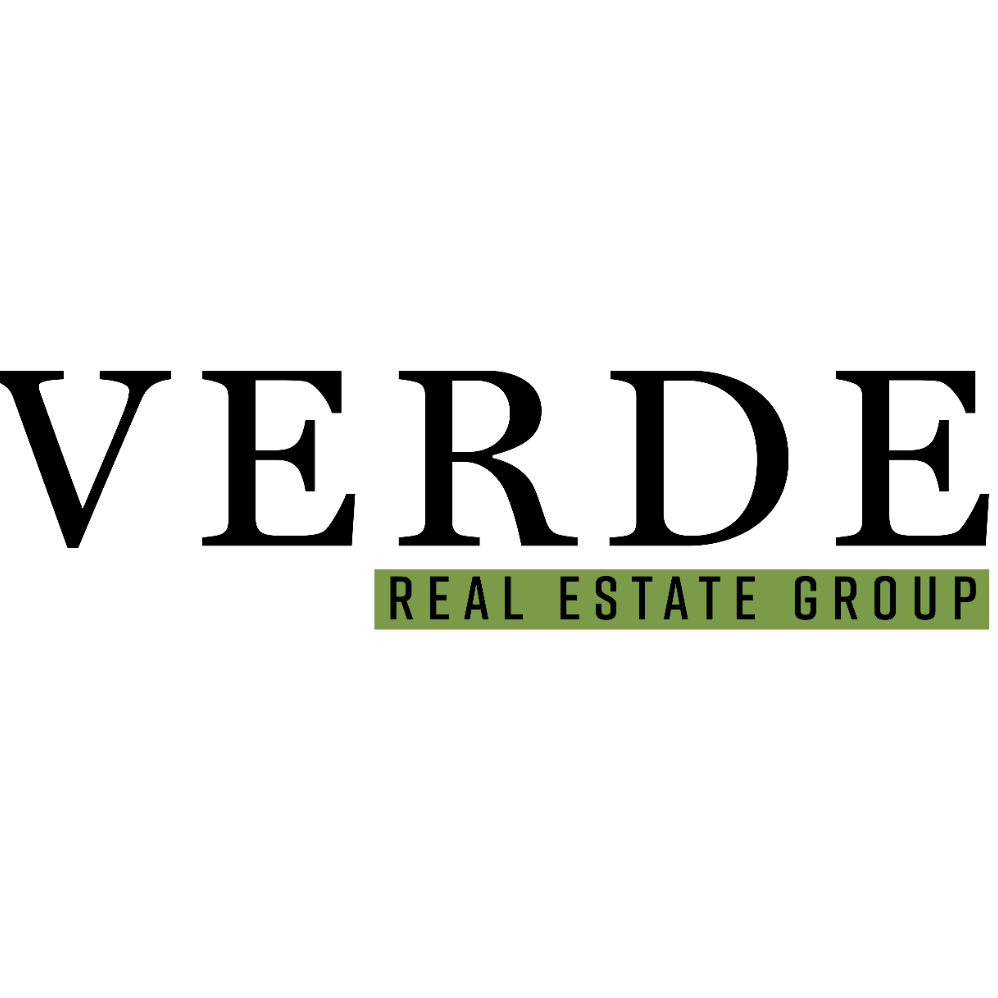
742 Hague AVE Saint Paul, MN 55104
4 Beds
2 Baths
2,457 SqFt
UPDATED:
Key Details
Property Type Single Family Home
Sub Type Single Family Residence
Listing Status Coming Soon
Purchase Type For Sale
Square Footage 2,457 sqft
Price per Sqft $264
Subdivision Nininger & Donnellys, Addition
MLS Listing ID 6776660
Bedrooms 4
Full Baths 1
Three Quarter Bath 1
Year Built 1910
Annual Tax Amount $8,944
Tax Year 2025
Contingent None
Lot Size 4,791 Sqft
Acres 0.11
Lot Dimensions 41 x 119
Property Sub-Type Single Family Residence
Property Description
The detached heated garage, was featured on Renovation Nation for its innovative SIPS-paneled construction. It mirrors the home's Craftsman style and offers a fully finished, heated upper level—ideal for a studio, office, or creative retreat.
Set on a wonderful corner lot with Hardie Board custom fencing along the street side (and wood along the neighbor side), the outdoor spaces are as thoughtfully designed as the home itself. A large elevated front porch makes a striking architectural statement. The yard is enhanced with a flowering crabapple tree, perennial grasses, sprinkler system, and artisan-crafted Core-Ten steel trellises, arbor, and an in-ground gas firepit—spaces made for gathering and enjoying every season.
With a 90 Walk Score, this is where modern comfort, green innovation, and timeless Craftsman style converge in one beautiful package.
Location
State MN
County Ramsey
Zoning Residential-Single Family
Rooms
Basement Daylight/Lookout Windows, Egress Window(s), Finished, Full, Tile Shower
Dining Room Informal Dining Room
Interior
Heating Forced Air
Cooling Central Air
Fireplaces Number 1
Fireplaces Type Electric
Fireplace Yes
Appliance Dishwasher, Disposal, Dryer, Gas Water Heater, Range, Refrigerator, Stainless Steel Appliances, Washer
Exterior
Parking Features Detached, Concrete, Finished Garage, Garage Door Opener, Heated Garage, Insulated Garage, Storage
Garage Spaces 3.0
Fence Privacy
Roof Type Asphalt
Building
Lot Description Corner Lot
Story One and One Half
Foundation 1136
Sewer City Sewer/Connected
Water City Water/Connected
Level or Stories One and One Half
Structure Type Fiber Cement
New Construction false
Schools
School District St. Paul
Others
Virtual Tour https://tours.spacecrafting.com/n-p3bjvh






