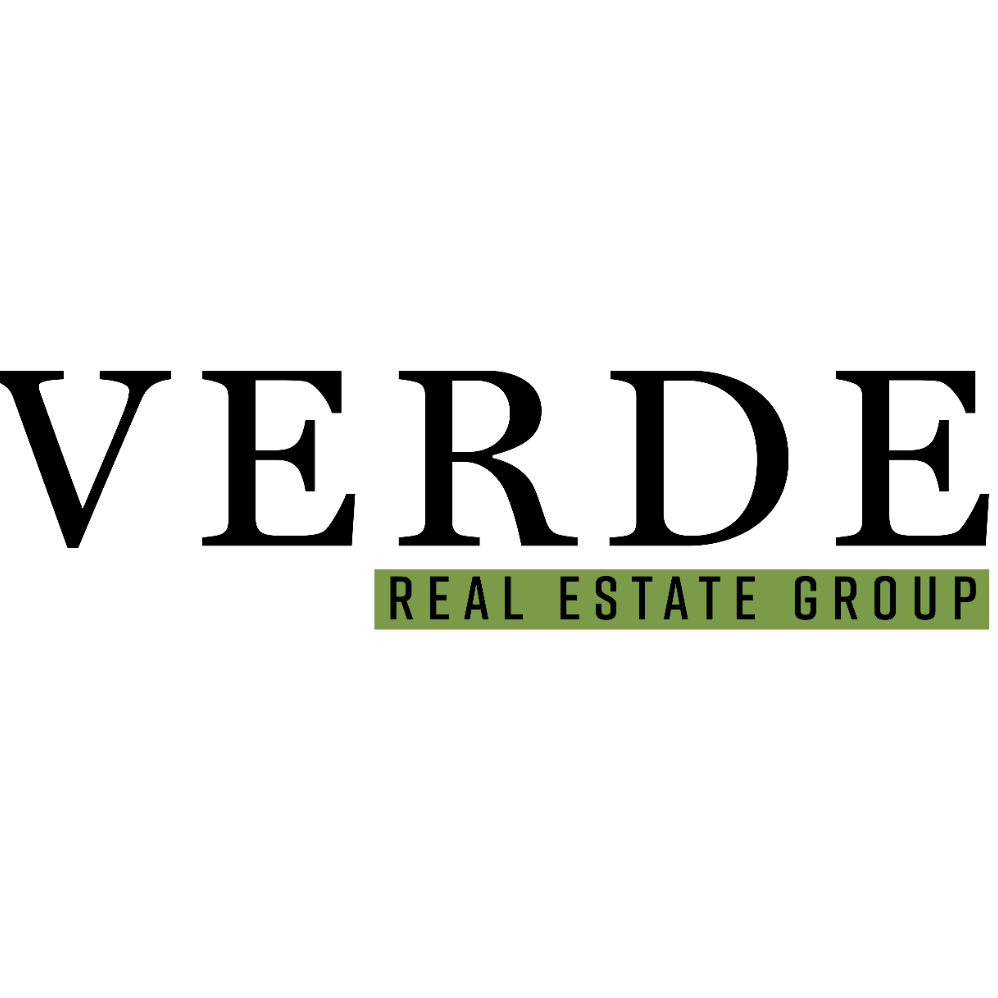
N7900 County Road J Sherman Twp, WI 54751
2 Beds
3 Baths
3,635 SqFt
UPDATED:
Key Details
Property Type Single Family Home
Sub Type Single Family Residence
Listing Status Active
Purchase Type For Sale
Square Footage 3,635 sqft
Price per Sqft $330
MLS Listing ID 6786754
Bedrooms 2
Full Baths 2
Half Baths 1
Year Built 2012
Annual Tax Amount $5,776
Tax Year 2024
Contingent None
Lot Size 83.000 Acres
Acres 83.0
Lot Dimensions 83 acres
Property Sub-Type Single Family Residence
Property Description
Location
State WI
County Dunn
Zoning Agriculture
Rooms
Basement Partially Finished, Walkout
Interior
Heating Forced Air, Radiant Floor
Cooling Central Air
Fireplaces Number 1
Fireplace Yes
Appliance Dishwasher, Double Oven, Dryer, Range, Refrigerator, Washer
Exterior
Parking Features Tuckunder Garage
Garage Spaces 2.0
Building
Story Two
Foundation 2160
Sewer Septic System Compliant - Yes
Water Well
Level or Stories Two
Structure Type Fiber Cement
New Construction false
Schools
School District Boyceville Community






