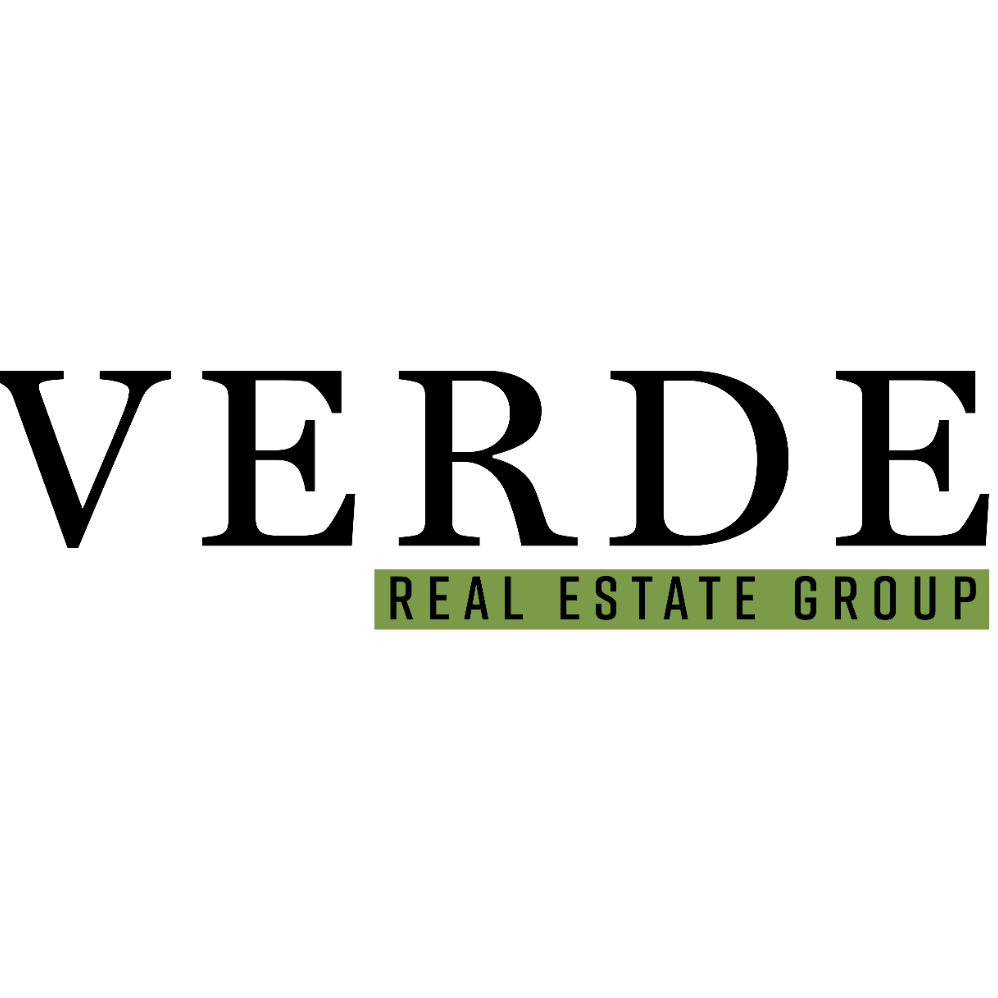
16413 Envoy WAY Lakeville, MN 55044
5 Beds
4 Baths
2,850 SqFt
Open House
Sat Sep 13, 12:00pm - 1:30pm
UPDATED:
Key Details
Property Type Single Family Home
Sub Type Single Family Residence
Listing Status Active
Purchase Type For Sale
Square Footage 2,850 sqft
Price per Sqft $228
Subdivision Spirit Of Brandtjen Farm 12Th Add
MLS Listing ID 6787143
Bedrooms 5
Full Baths 1
Half Baths 1
Three Quarter Bath 2
HOA Fees $115/mo
Year Built 2015
Annual Tax Amount $5,538
Tax Year 2025
Contingent None
Lot Size 10,890 Sqft
Acres 0.25
Lot Dimensions 66x164x65x173
Property Sub-Type Single Family Residence
Property Description
Location
State MN
County Dakota
Zoning Residential-Single Family
Rooms
Basement Daylight/Lookout Windows, Drain Tiled, Finished, Full, Concrete
Dining Room Breakfast Bar, Breakfast Area, Kitchen/Dining Room
Interior
Heating Forced Air
Cooling Central Air
Fireplaces Number 2
Fireplaces Type Family Room, Gas, Living Room
Fireplace No
Appliance Air-To-Air Exchanger, Cooktop, Dishwasher, Disposal, Dryer, Freezer, Microwave, Range, Refrigerator, Stainless Steel Appliances, Washer
Exterior
Parking Features Attached Garage, Asphalt, Garage Door Opener, Tandem
Garage Spaces 3.0
Fence Full
Pool Below Ground, Heated, Shared
Roof Type Age 8 Years or Less
Building
Lot Description Some Trees
Story Two
Foundation 1019
Sewer City Sewer/Connected
Water City Water/Connected
Level or Stories Two
Structure Type Brick/Stone,Fiber Cement
New Construction false
Schools
School District Rosemount-Apple Valley-Eagan
Others
HOA Fee Include Professional Mgmt,Recreation Facility,Shared Amenities
Restrictions Architecture Committee,Mandatory Owners Assoc,Other Covenants






