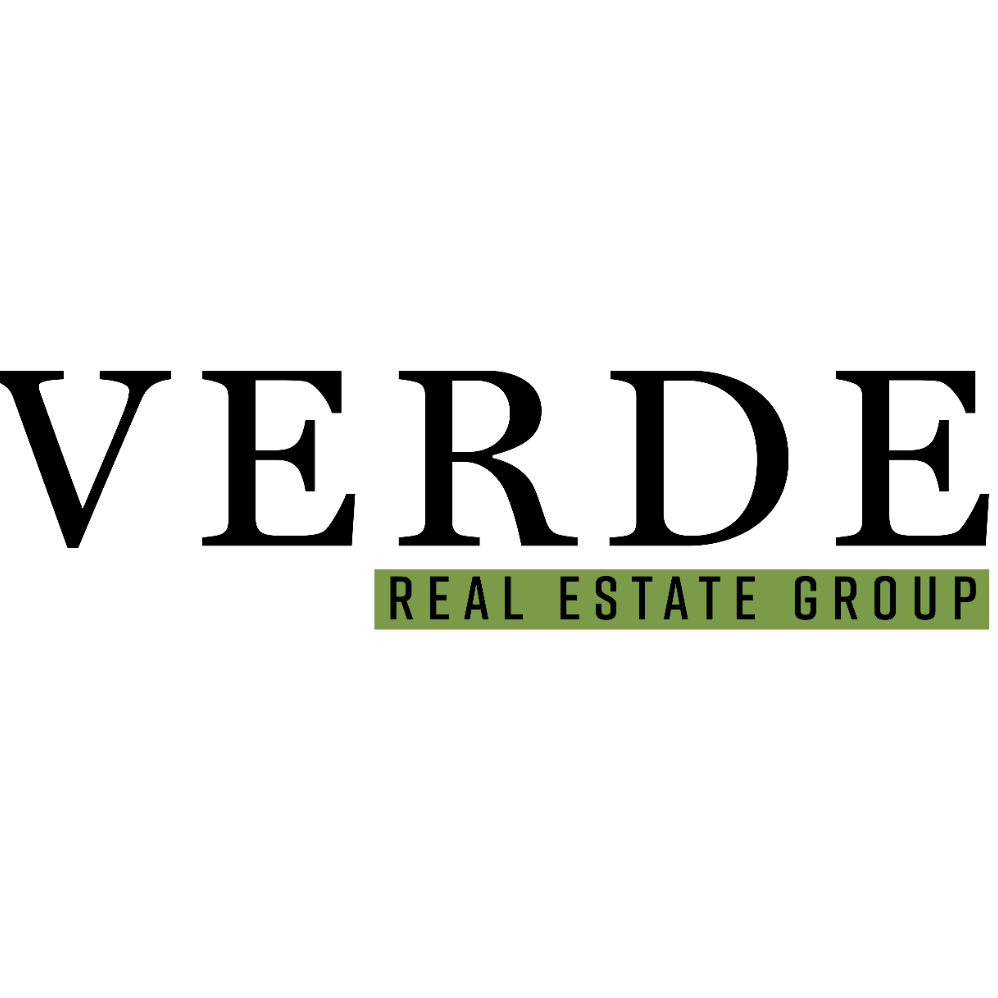
6075 Lincoln DR #305 Edina, MN 55436
2 Beds
2 Baths
1,600 SqFt
UPDATED:
Key Details
Property Type Condo
Sub Type Low Rise
Listing Status Active
Purchase Type For Sale
Square Footage 1,600 sqft
Price per Sqft $187
Subdivision Condo 0029 Edina West Condo
MLS Listing ID 6780736
Bedrooms 2
Full Baths 1
Three Quarter Bath 1
HOA Fees $1,003/mo
Year Built 1975
Annual Tax Amount $3,147
Tax Year 2025
Contingent None
Lot Size 13.480 Acres
Acres 13.48
Lot Dimensions common
Property Sub-Type Low Rise
Property Description
FAST CLOSING POSSIBLE
Location
State MN
County Hennepin
Zoning Residential-Single Family
Rooms
Family Room Amusement/Party Room, Exercise Room, Guest Suite, Other
Basement None
Dining Room Breakfast Area, Kitchen/Dining Room
Interior
Heating Baseboard, Boiler
Cooling Central Air
Fireplaces Number 2
Fireplaces Type Electric, Gas
Fireplace Yes
Appliance Cooktop, Dishwasher, Disposal, Dryer, Microwave, Range, Refrigerator, Washer
Exterior
Parking Features Assigned, Floor Drain, Insulated Garage, Parking Garage, Secured, Storage, Underground
Garage Spaces 2.0
Pool Below Ground, Heated, Indoor, Outdoor Pool, Shared
Building
Story One
Foundation 1
Sewer City Sewer/Connected
Water City Water/Connected
Level or Stories One
Structure Type Brick/Stone
New Construction false
Schools
School District Hopkins
Others
HOA Fee Include Maintenance Structure,Cable TV,Controlled Access,Electricity,Gas,Hazard Insurance,Heating,Internet,Lawn Care,Maintenance Grounds,Parking,Professional Mgmt,Recreation Facility,Trash,Sewer,Shared Amenities,Snow Removal
Restrictions Mandatory Owners Assoc,Other Bldg Restrictions,Pets - Breed Restriction,Pets - Cats Allowed,Pets - Dogs Allowed,Pets - Number Limit,Pets - Weight/Height Limit,Rental Restrictions May Apply






