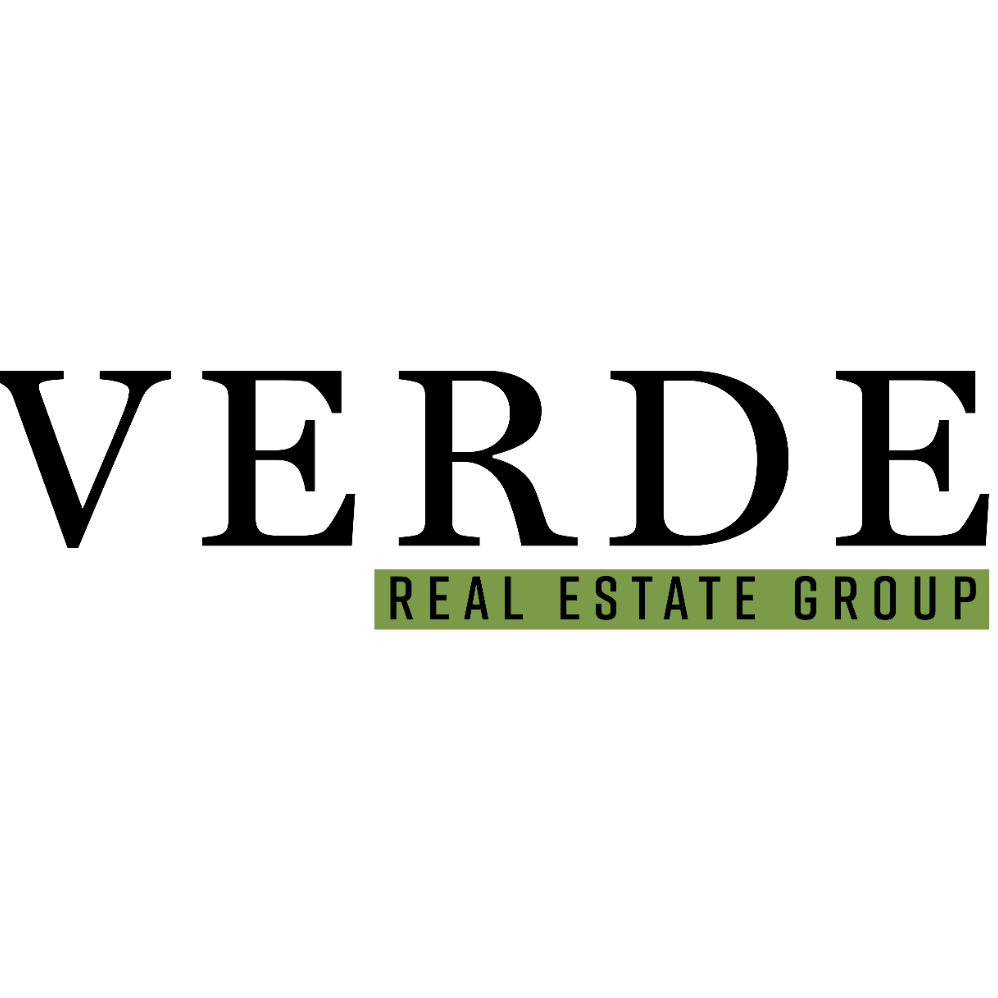
1426 Riverpointe RD Watertown, MN 55388
4 Beds
3 Baths
2,832 SqFt
Open House
Sat Sep 27, 10:00am - 12:00pm
Sun Sep 28, 2:00pm - 4:00pm
UPDATED:
Key Details
Property Type Townhouse
Sub Type Townhouse Side x Side
Listing Status Coming Soon
Purchase Type For Sale
Square Footage 2,832 sqft
Price per Sqft $150
Subdivision Riverpointe
MLS Listing ID 6784540
Bedrooms 4
Full Baths 2
Three Quarter Bath 1
HOA Fees $202/mo
Year Built 2020
Annual Tax Amount $4,695
Tax Year 2025
Contingent None
Lot Size 3,920 Sqft
Acres 0.09
Lot Dimensions 99x44
Property Sub-Type Townhouse Side x Side
Property Description
The walkout lower level features a large family room, 2 bedrooms, full bath, and secure storage/gun safe room. Outside, enjoy a walkout patio and backyard with direct pond access. With a 2-car garage, modern finishes, and low-maintenance lot, this home offers comfort, function, and natural beauty—all just minutes from schools, parks, and downtown Watertown.
Home has been pre-inspected.
Location
State MN
County Carver
Zoning Residential-Single Family
Rooms
Basement Daylight/Lookout Windows, Drain Tiled, Egress Window(s), Finished, Full, Concrete, Storage Space, Sump Pump, Walkout
Dining Room Breakfast Bar, Breakfast Area, Living/Dining Room
Interior
Heating Forced Air
Cooling Central Air
Fireplace No
Appliance Air-To-Air Exchanger, Dishwasher, Disposal, Dryer, Exhaust Fan, Gas Water Heater, Water Osmosis System, Microwave, Range, Refrigerator, Washer
Exterior
Parking Features Attached Garage, Asphalt, Garage Door Opener, Insulated Garage
Garage Spaces 2.0
Waterfront Description Pond
Roof Type Age 8 Years or Less,Asphalt,Pitched
Building
Lot Description Zero Lot Line
Story One
Foundation 1456
Sewer City Sewer/Connected
Water City Water/Connected
Level or Stories One
Structure Type Brick/Stone,Fiber Cement,Metal Siding
New Construction false
Schools
School District Watertown-Mayer
Others
HOA Fee Include Hazard Insurance,Lawn Care,Maintenance Grounds,Professional Mgmt,Snow Removal
Restrictions Mandatory Owners Assoc,Pets - Cats Allowed,Pets - Dogs Allowed,Pets - Number Limit,Pets - Weight/Height Limit






