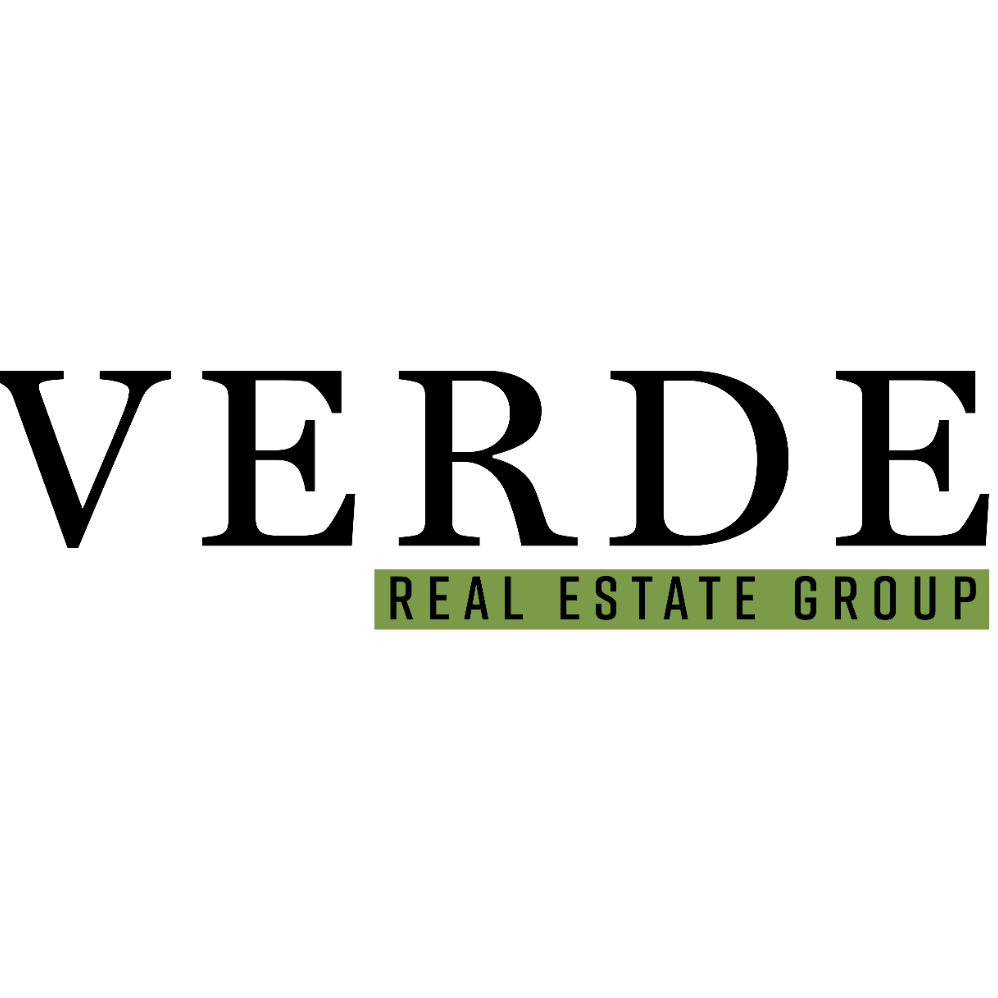
12476 Orchard RD Minnetonka, MN 55305
4 Beds
2 Baths
2,034 SqFt
Open House
Thu Sep 25, 4:00pm - 6:00pm
Sat Sep 27, 12:00pm - 2:00pm
Sun Sep 28, 1:00pm - 3:00pm
UPDATED:
Key Details
Property Type Single Family Home
Sub Type Single Family Residence
Listing Status Coming Soon
Purchase Type For Sale
Square Footage 2,034 sqft
Price per Sqft $294
Subdivision Country Homes
MLS Listing ID 6786187
Bedrooms 4
Full Baths 1
Three Quarter Bath 1
Year Built 1977
Annual Tax Amount $4,834
Tax Year 2025
Contingent None
Lot Size 1.070 Acres
Acres 1.07
Lot Dimensions 100x467
Property Sub-Type Single Family Residence
Property Description
of private land along a quiet street, this fully renovated home blends luxury living with a natural
backdrop.
Upstairs, vaulted ceilings and an open-concept layout create a bright and airy feel. This level also
features two spacious bedrooms and a beautifully updated bathroom, all designed with modern comfort in
mind. Entertain with ease as you dine with panoramic views of mature trees and private grounds.
The walkout lower level offers another inviting living space, complete with a sleek gas fireplace-perfect
for movie nights or cozy gatherings. Two additional bedrooms and a full bathroom on this level provide
plenty of room for family or guests. Step outside to an entertainer's dream: relax on the patio, soak in
the hot tub, or gather around the fire pit under the stars.
Every detail has been updated inside and out, including new siding, roof, and windows, giving you peace
of mind for years to come. All this privacy, yet just minutes from parks, trails, shopping, and dining.
Whether you're looking for a serene retreat or a space to expand and make your own, this home delivers
the best of both worlds.
Location
State MN
County Hennepin
Zoning Residential-Single Family
Rooms
Basement Daylight/Lookout Windows, Storage Space, Walkout
Dining Room Breakfast Bar, Eat In Kitchen, Informal Dining Room
Interior
Heating Forced Air
Cooling Central Air
Fireplaces Number 1
Fireplaces Type Gas
Fireplace Yes
Appliance Dishwasher, Disposal, Dryer, Range, Refrigerator, Stainless Steel Appliances, Washer, Water Softener Owned
Exterior
Parking Features Attached Garage
Garage Spaces 2.0
Roof Type Age 8 Years or Less
Building
Lot Description Many Trees
Story Split Entry (Bi-Level)
Foundation 1134
Sewer City Sewer/Connected
Water City Water/Connected
Level or Stories Split Entry (Bi-Level)
Structure Type Fiber Cement
New Construction false
Schools
School District Hopkins





