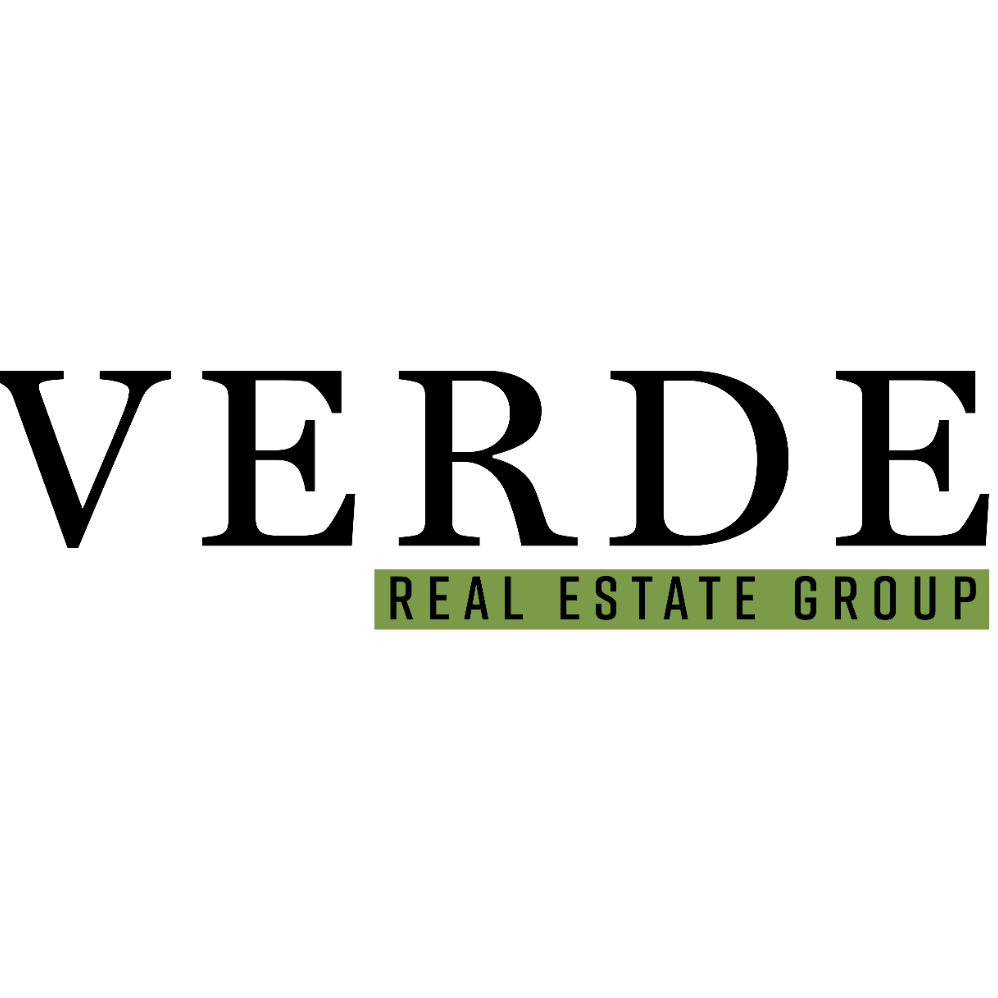
18803 Orchard TRL Lakeville, MN 55044
6 Beds
4 Baths
4,314 SqFt
UPDATED:
Key Details
Property Type Single Family Home
Sub Type Single Family Residence
Listing Status Contingent
Purchase Type For Sale
Square Footage 4,314 sqft
Price per Sqft $157
Subdivision Kirk Meyer Add
MLS Listing ID 6793424
Bedrooms 6
Full Baths 3
Half Baths 1
Year Built 2005
Annual Tax Amount $3,674
Tax Year 2024
Contingent Sale of Another Property
Lot Size 0.660 Acres
Acres 0.66
Lot Dimensions 159X163X129X78X152
Property Sub-Type Single Family Residence
Property Description
Location
State MN
County Dakota
Zoning Residential-Single Family
Rooms
Basement Daylight/Lookout Windows, Finished
Dining Room Kitchen/Dining Room
Interior
Heating Forced Air
Cooling Central Air
Fireplaces Number 1
Fireplaces Type Living Room
Fireplace Yes
Exterior
Parking Features Attached Garage, Detached, Asphalt, Finished Garage, Garage Door Opener, Heated Garage, Multiple Garages
Garage Spaces 6.0
Roof Type Architectural Shingle
Building
Lot Description Corner Lot, Many Trees
Story Two
Foundation 1408
Sewer City Sewer/Connected
Water City Water/Connected
Level or Stories Two
Structure Type Vinyl Siding
New Construction false
Schools
School District Lakeville






