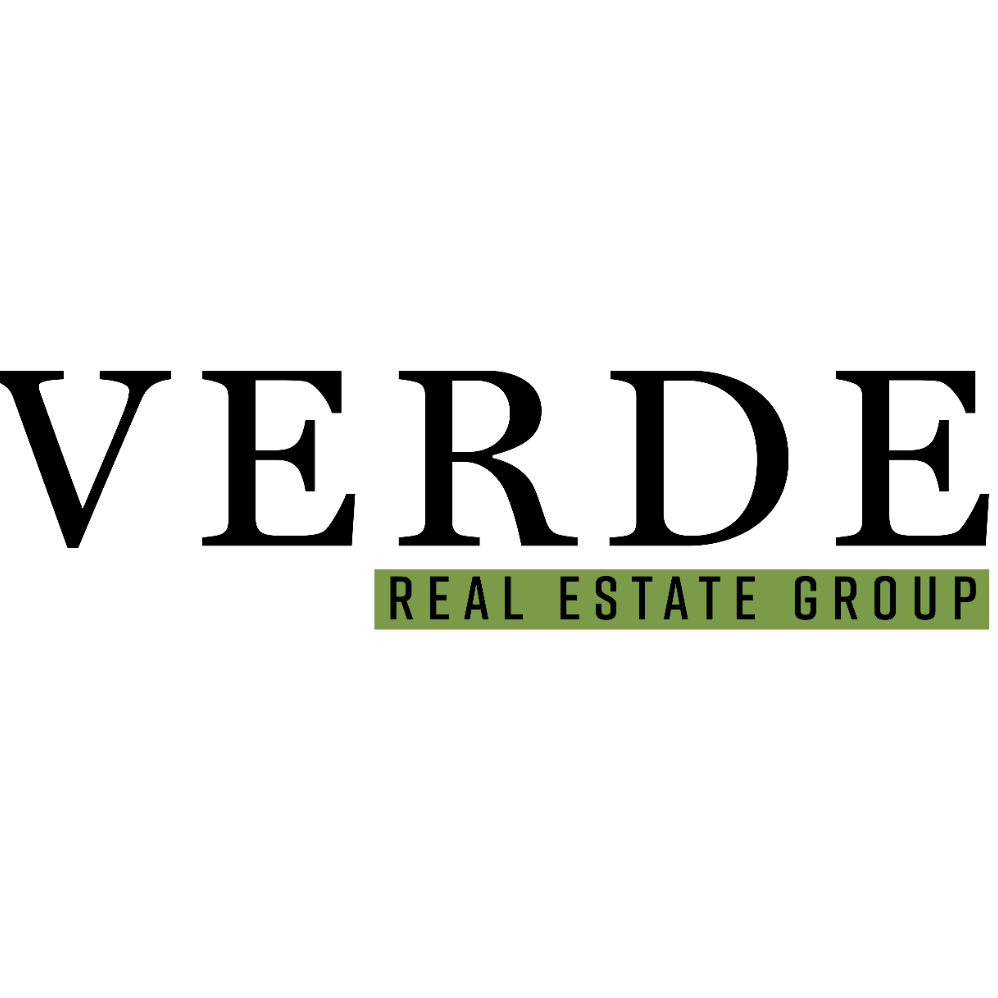
14526 111th AVE N Dayton, MN 55369
3 Beds
2 Baths
1,743 SqFt
Open House
Sat Oct 11, 12:00pm - 1:00pm
UPDATED:
Key Details
Property Type Single Family Home
Sub Type Single Family Residence
Listing Status Active
Purchase Type For Rent
Square Footage 1,743 sqft
Subdivision Sundance Greens Eighth Add
MLS Listing ID 6795195
Bedrooms 3
Full Baths 1
Three Quarter Bath 1
Year Built 2024
Contingent None
Lot Size 10,018 Sqft
Acres 0.23
Lot Dimensions getting
Property Sub-Type Single Family Residence
Property Description
Location
State MN
County Hennepin
Zoning Residential-Single Family
Rooms
Basement None
Dining Room Eat In Kitchen, Informal Dining Room, Kitchen/Dining Room
Interior
Heating Forced Air
Cooling Central Air
Fireplaces Number 1
Fireplaces Type Gas, Living Room
Fireplace Yes
Appliance Air-To-Air Exchanger, Dishwasher, Disposal, Exhaust Fan, Humidifier, Microwave, Range, Refrigerator, Stainless Steel Appliances, Tankless Water Heater, Wall Oven
Exterior
Parking Features Attached Garage, Asphalt, Garage Door Opener
Garage Spaces 2.0
Fence None
Pool Shared
Roof Type Age 8 Years or Less
Building
Lot Description Sod Included in Price, Underground Utilities
Story One
Foundation 1743
Sewer City Sewer/Connected
Water City Water/Connected
Level or Stories One
Structure Type Brick/Stone,Engineered Wood
New Construction true
Schools
School District Anoka-Hennepin






