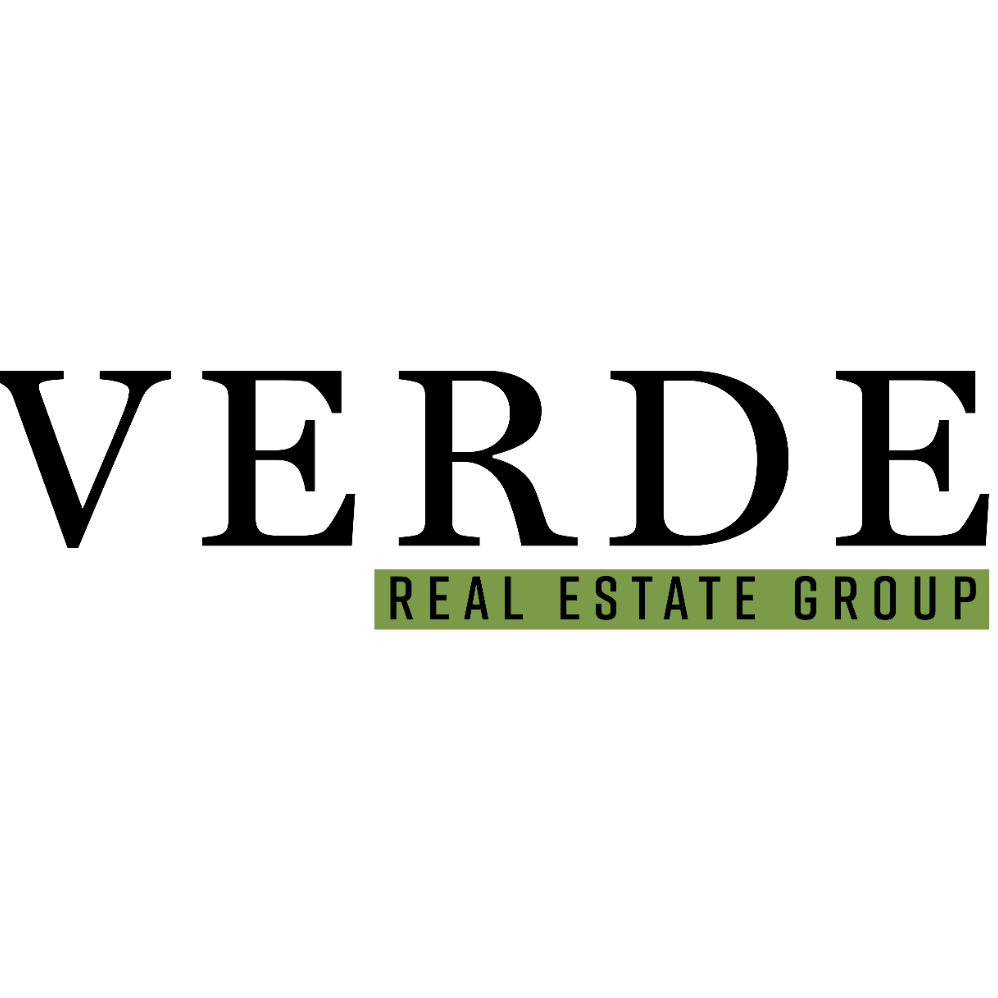
11712 84th AVE N Maple Grove, MN 55369
2 Beds
3 Baths
1,428 SqFt
UPDATED:
Key Details
Property Type Townhouse
Sub Type Townhouse Side x Side
Listing Status Active
Purchase Type For Sale
Square Footage 1,428 sqft
Price per Sqft $206
Subdivision Cic 1938 Highgrove Condo
MLS Listing ID 6795189
Bedrooms 2
Full Baths 1
Half Baths 1
Three Quarter Bath 1
HOA Fees $347/mo
Year Built 2009
Annual Tax Amount $3,075
Tax Year 2025
Contingent None
Lot Size 0.840 Acres
Acres 0.84
Lot Dimensions IRREGULAR
Property Sub-Type Townhouse Side x Side
Property Description
Location
State MN
County Hennepin
Zoning Residential-Single Family
Rooms
Basement Other
Dining Room Informal Dining Room, Kitchen/Dining Room
Interior
Heating Forced Air
Cooling Central Air
Fireplace No
Appliance Dishwasher, Disposal, Dryer, Exhaust Fan, Microwave, Range, Refrigerator, Stainless Steel Appliances, Washer, Water Softener Owned
Exterior
Parking Features Attached Garage, Garage Door Opener, Tuckunder Garage
Garage Spaces 2.0
Roof Type Age 8 Years or Less,Asphalt
Building
Story More Than 2 Stories
Foundation 612
Sewer City Sewer/Connected
Water City Water/Connected
Level or Stories More Than 2 Stories
Structure Type Brick/Stone,Vinyl Siding
New Construction false
Schools
School District Osseo
Others
HOA Fee Include Maintenance Structure,Hazard Insurance,Lawn Care,Maintenance Grounds,Professional Mgmt,Snow Removal
Restrictions Pets - Cats Allowed,Pets - Dogs Allowed,Pets - Number Limit,Pets - Weight/Height Limit,Rental Restrictions May Apply






