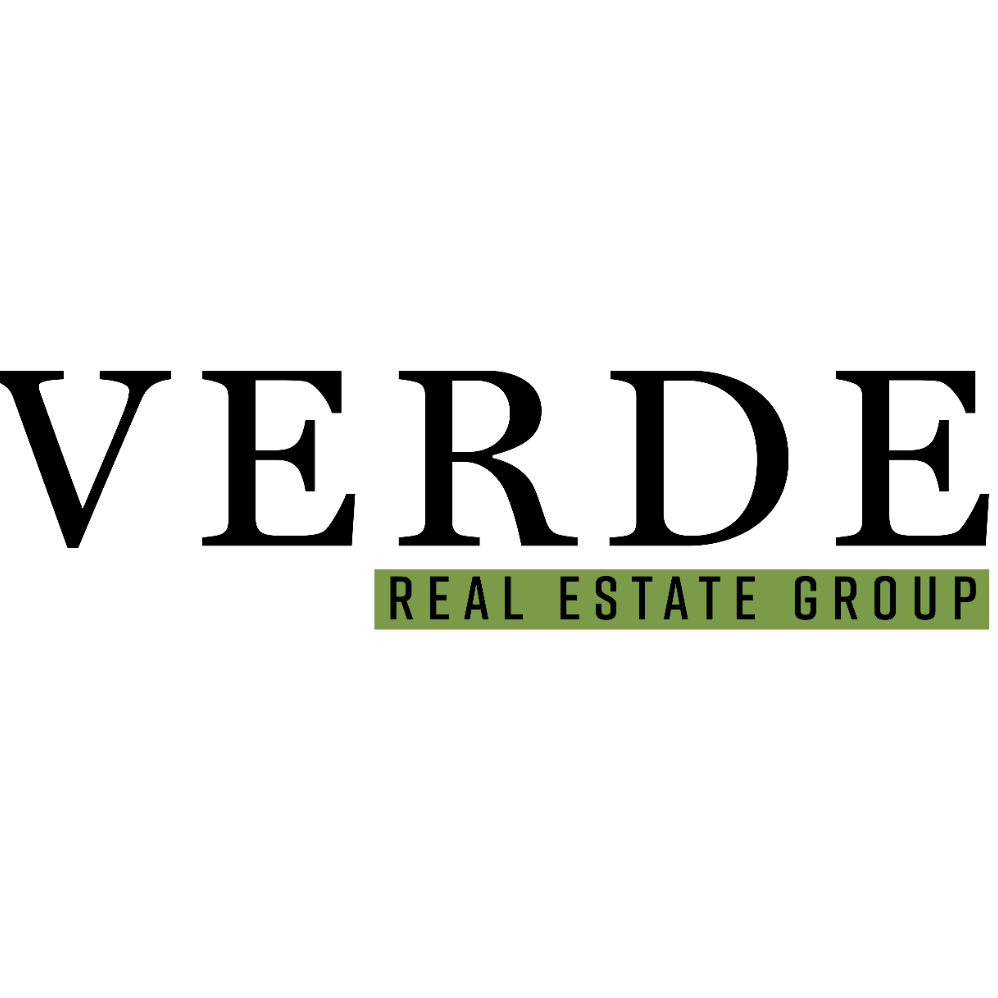
2576 Waterfall WAY NW Prior Lake, MN 55372
3 Beds
3 Baths
1,749 SqFt
UPDATED:
Key Details
Property Type Townhouse
Sub Type Townhouse Side x Side
Listing Status Active
Purchase Type For Sale
Square Footage 1,749 sqft
Price per Sqft $208
Subdivision Wensmann 4Th Addition
MLS Listing ID 6797240
Bedrooms 3
Full Baths 1
Three Quarter Bath 2
HOA Fees $345/mo
Year Built 2013
Annual Tax Amount $2,962
Tax Year 2025
Contingent None
Lot Size 2,613 Sqft
Acres 0.06
Lot Dimensions 31x87
Property Sub-Type Townhouse Side x Side
Property Description
The private and spacious backyard is perfect for all of your outdoor activities. Great for entertaining family and friends. Don't miss the chance to make this great home yours!
Location
State MN
County Scott
Zoning Residential-Single Family
Rooms
Basement Daylight/Lookout Windows, Finished, Full, Concrete, Walkout
Dining Room Breakfast Bar, Informal Dining Room, Living/Dining Room
Interior
Heating Forced Air
Cooling Central Air
Fireplaces Number 1
Fireplaces Type Gas
Fireplace Yes
Appliance Dishwasher, Dryer, Microwave, Range, Refrigerator, Washer, Water Softener Owned
Exterior
Parking Features Attached Garage, Asphalt
Garage Spaces 2.0
Roof Type Age Over 8 Years,Asphalt,Pitched
Building
Story Two
Foundation 660
Sewer City Sewer/Connected
Water City Water/Connected
Level or Stories Two
Structure Type Brick/Stone,Vinyl Siding
New Construction false
Schools
School District Prior Lake-Savage Area Schools
Others
HOA Fee Include Maintenance Structure,Hazard Insurance,Maintenance Grounds,Professional Mgmt,Trash
Restrictions Architecture Committee,Pets - Cats Allowed,Pets - Dogs Allowed,Pets - Weight/Height Limit,Rental Restrictions May Apply






