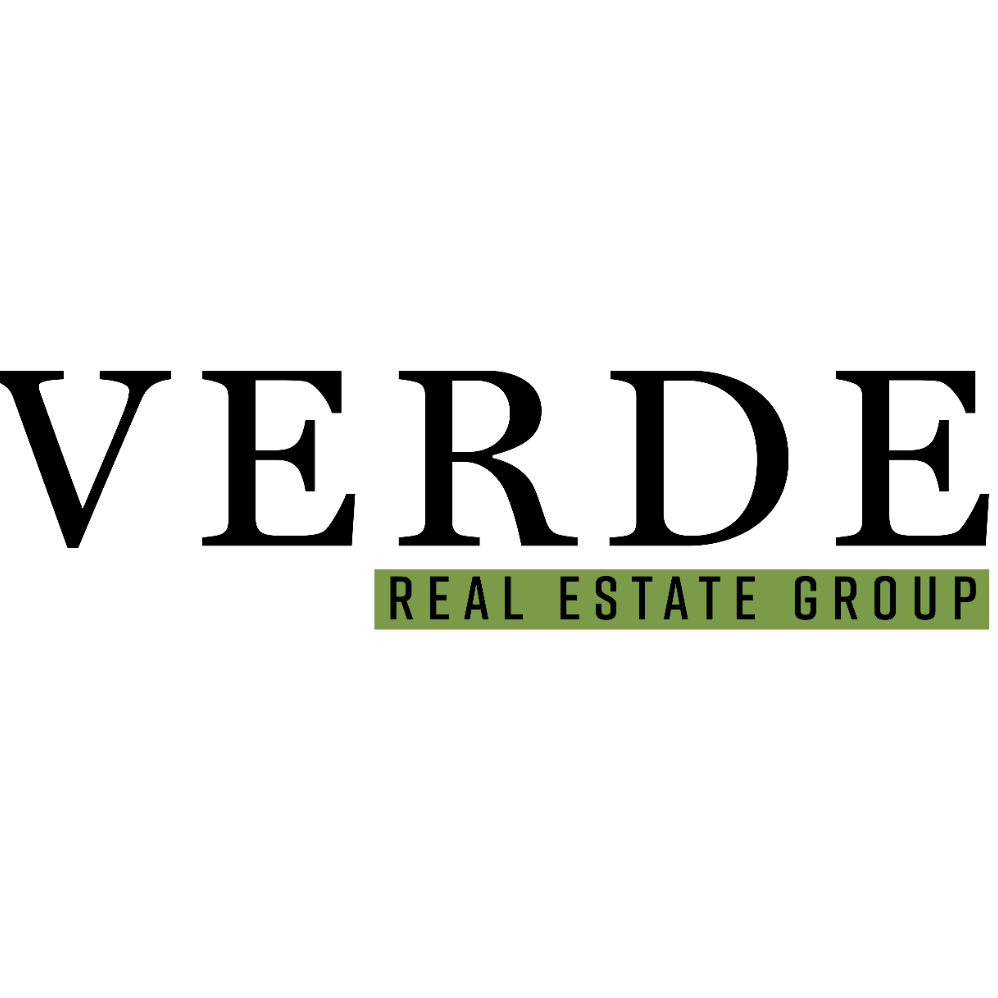
490 Dayton AVE Saint Paul, MN 55102
4 Beds
2 Baths
2,645 SqFt
UPDATED:
Key Details
Property Type Single Family Home
Sub Type Single Family Residence
Listing Status Pending
Purchase Type For Sale
Square Footage 2,645 sqft
Price per Sqft $179
Subdivision Selby, Mcclung And, Vanmeters
MLS Listing ID 6781429
Bedrooms 4
Full Baths 1
Half Baths 1
Year Built 1884
Annual Tax Amount $7,854
Tax Year 2025
Contingent None
Lot Size 4,791 Sqft
Acres 0.11
Lot Dimensions 40x116
Property Sub-Type Single Family Residence
Property Description
historic and highly desirable Cathedral Hill neighborhood of Saint Paul.
With gleaming hardwood floors on the main level, high ceilings, brand-new carpeting upstairs,
fresh interior paint, and versatile living spaces throughout, this home offers a perfect blend of
comfort, beauty, functionality, and location.
Step inside to a warm and welcoming foyer that opens into a spacious, living
room with a wood-burning fireplace. The living room flows seamlessly into a light-filled
formal dining room. Just off the dining room is a convenient space currently used as a home
office, but which could be a playroom, den, or even a bedroom. Centrally located, the kitchen is both functional and inviting. It offers generous cabinet and counter space, along with a versatile
island that is perfect for cooking, casual meals, and entertaining. A nearby half bath adds extra
convenience for guests and everyday use. At the back of the home, you'll discover a large and inviting family room with plenty of sunlight and expansive views of the
backyard and gardens.
Upstairs, you'll find three generously sized bedrooms, each with ample closet space and
abundant natural light. The primary bedroom features a large walk-in closet, providing
exceptional storage and comfort. One of the secondary rooms has been used as a spacious
playroom, offering flexible options for a bedroom, guest room, or additional living area. A full
bathroom on the upper level serves all bedrooms.
The lower level provides even more flexible living space, including a newly carpeted bonus/flex
room that can easily function as a playroom, media room, home gym, or guest suite. Beyond the
finished area, the unfinished basement includes laundry and convenient
storage space.
Outside, the backyard is a mini oasis- lush, private, and full of greenery, perfect for gardening,
relaxing, or entertaining in the warmer months. A welcoming front porch with a swing adds to
the home's charm and provides the perfect spot for morning coffee or evening chats.
The home sits on a charming residential street, and you're just steps from local parks, cafes,
restaurants, and boutique shopping. With quick access to both I-35E and I-94, as well as to
public transit, commuting throughout the Twin Cities is simple and convenient.
Location
State MN
County Ramsey
Zoning Residential-Single Family
Rooms
Basement Block, Other
Dining Room Separate/Formal Dining Room
Interior
Heating Forced Air
Cooling Central Air
Fireplaces Number 1
Fireplaces Type Living Room, Wood Burning
Fireplace Yes
Appliance Dryer, Microwave, Range, Refrigerator, Washer
Exterior
Parking Features Concrete
Building
Lot Description Some Trees
Story Two
Foundation 638
Sewer City Sewer/Connected
Water City Water/Connected
Level or Stories Two
Structure Type Wood Siding
New Construction false
Schools
School District St. Paul
Others
Virtual Tour https://my.matterport.com/show/?m=Ps4L2a3mWmC&mls=1






