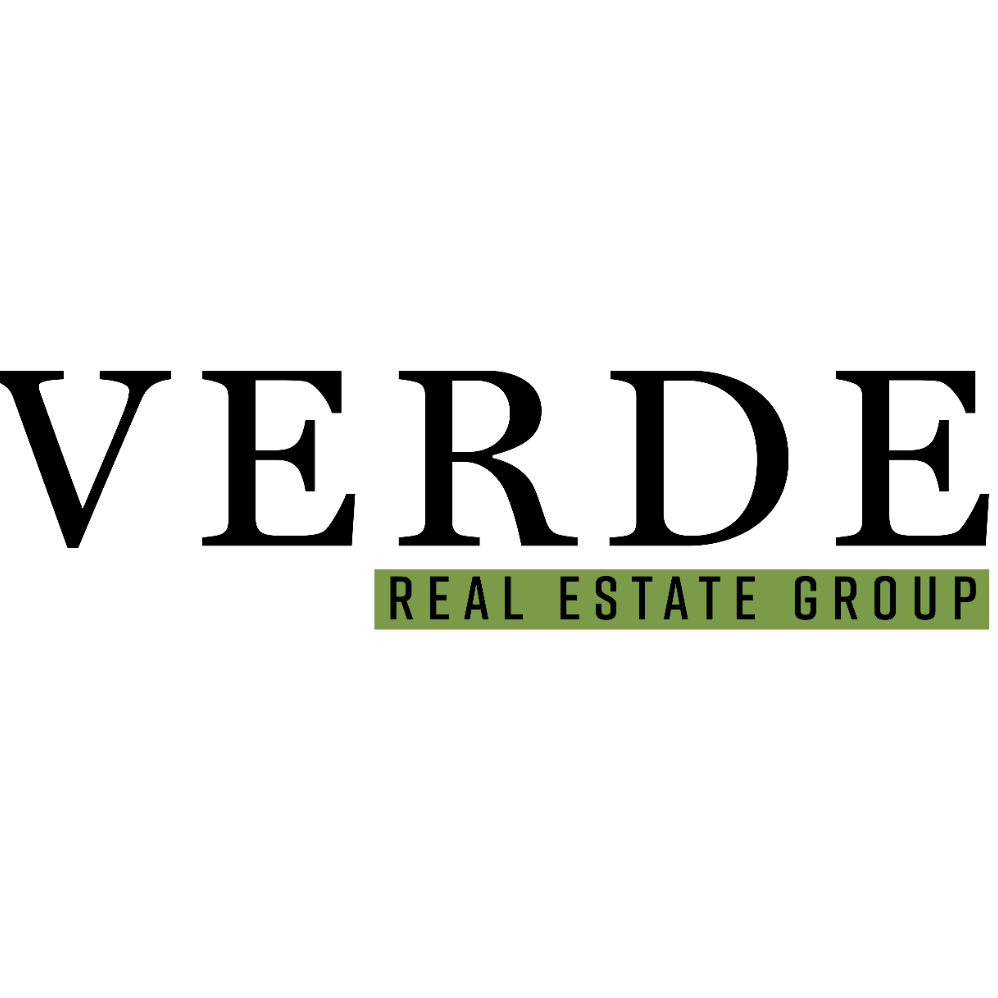
8064 Golden Valley RD Golden Valley, MN 55427
2 Beds
2 Baths
1,580 SqFt
Open House
Sat Oct 11, 11:00am - 1:00pm
UPDATED:
Key Details
Property Type Townhouse
Sub Type Townhouse Side x Side
Listing Status Active
Purchase Type For Sale
Square Footage 1,580 sqft
Price per Sqft $227
Subdivision Wesley Commons Condos
MLS Listing ID 6797070
Bedrooms 2
Full Baths 1
Half Baths 1
HOA Fees $422/mo
Year Built 2001
Annual Tax Amount $4,476
Tax Year 2025
Contingent None
Property Sub-Type Townhouse Side x Side
Property Description
Located close to shopping, dining, major highways, and all the amenities Golden Valley has to offer, this home combines style, comfort, and convenience in one perfect package.
Location
State MN
County Hennepin
Zoning Residential-Single Family
Rooms
Basement None
Dining Room Eat In Kitchen, Informal Dining Room, Living/Dining Room
Interior
Heating Forced Air, Fireplace(s)
Cooling Central Air
Fireplaces Number 1
Fireplaces Type Gas, Living Room
Fireplace Yes
Appliance Dishwasher, Disposal, Dryer, Exhaust Fan, Humidifier, Gas Water Heater, Microwave, Range, Refrigerator, Washer
Exterior
Parking Features Assigned, Asphalt, Floor Drain, Garage Door Opener, Heated Garage, Insulated Garage, Secured, Underground
Garage Spaces 2.0
Fence None
Roof Type Age Over 8 Years,Asphalt
Building
Lot Description Many Trees, Zero Lot Line
Story Two
Foundation 790
Sewer City Sewer/Connected
Water City Water/Connected
Level or Stories Two
Structure Type Brick/Stone,Metal Siding,Vinyl Siding
New Construction false
Schools
School District Hopkins
Others
HOA Fee Include Maintenance Structure,Hazard Insurance,Lawn Care,Maintenance Grounds,Parking,Professional Mgmt,Trash,Snow Removal
Restrictions Mandatory Owners Assoc,Pets - Dogs Allowed,Pets - Number Limit,Pets - Weight/Height Limit






