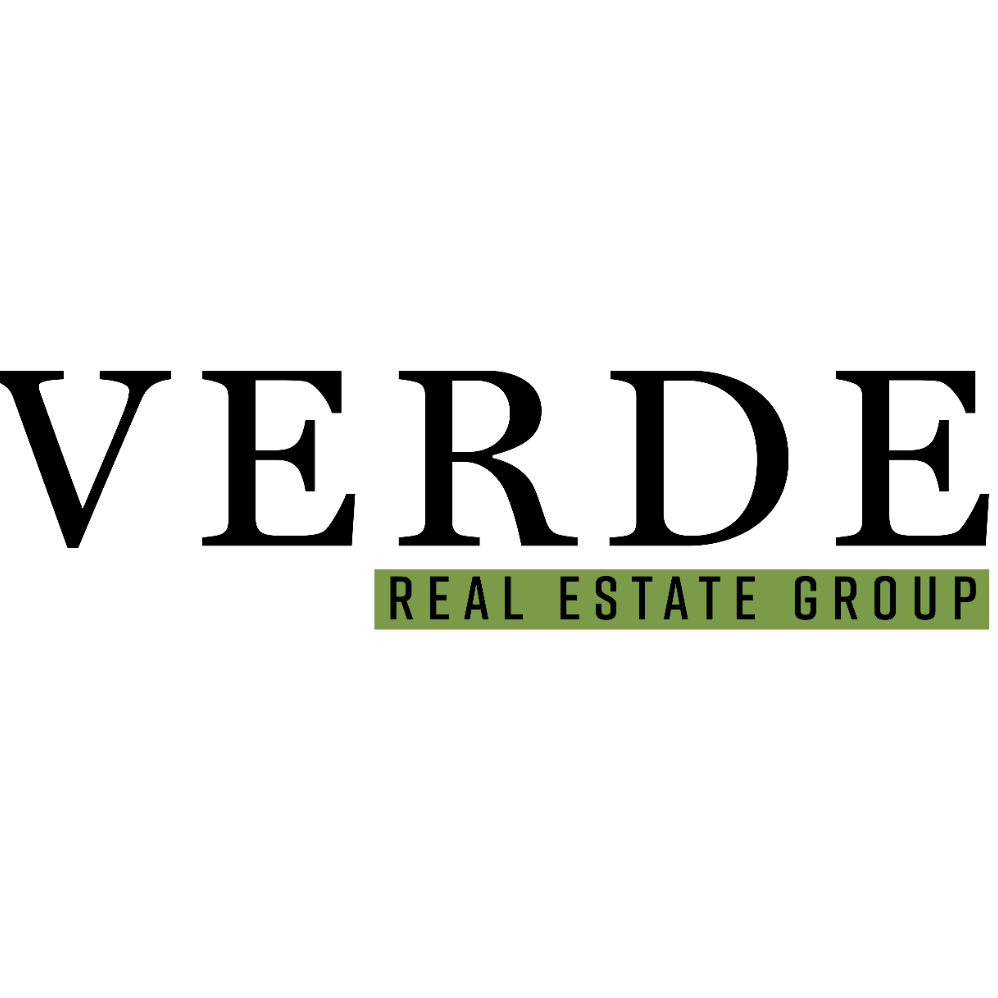
3509 Pilgrim LN N Plymouth, MN 55441
4 Beds
3 Baths
2,530 SqFt
Open House
Sat Oct 11, 11:00am - 1:00pm
Sun Oct 12, 2:00pm - 4:00pm
UPDATED:
Key Details
Property Type Townhouse
Sub Type Townhouse Detached
Listing Status Coming Soon
Purchase Type For Sale
Square Footage 2,530 sqft
Price per Sqft $156
Subdivision Tiburon
MLS Listing ID 6797200
Bedrooms 4
Full Baths 2
Three Quarter Bath 1
HOA Fees $185/mo
Year Built 1973
Annual Tax Amount $3,957
Tax Year 2025
Contingent None
Lot Size 1,742 Sqft
Acres 0.04
Lot Dimensions lengthy
Property Sub-Type Townhouse Detached
Property Description
Fully rebuilt in 2008, this detached two-story lives like a single-family home but comes with all the perks of low-maintenance HOA living. Step inside and feel the openness: 9-ft ceilings, open floor plan, and specious L-shaped kitchen with granite countertops, custom cabinets, and stainless-steel appliances.
Every bathroom features granite tops for a touch of everyday luxury. The main-level bedroom with a ¾ bath offers great flexibility, perfect for guests or a home office. Upstairs, you'll love the vaulted ceilings, heated bathroom floors, and same level laundry room connivence. Enjoy spacious primary suite with double height ceiling and walk-in closet. Finished basement adds even more room to relax, play, or entertain.
Step out to a large deck that is perfect for gatherings with family and friends. Enjoy the private, tucked-away feel of this location. This home has been well loved and cared for throughout the years and is now ready for its next owner to make new memories. Plus, the HOA is just $185/month and includes access to a private pool, children's play area and clubhouse! With a modest cosmetic refresh, you'll have a stunning home worth $400K+ at a value price. Bring your paint colors and make it yours!
Location
State MN
County Hennepin
Zoning Residential-Single Family
Rooms
Family Room Club House, Other, Play Area
Basement Daylight/Lookout Windows, Finished, Concrete, Storage Space
Interior
Heating Forced Air
Cooling Central Air
Fireplace No
Appliance Dishwasher, Exhaust Fan, Gas Water Heater, Microwave, Refrigerator, Stainless Steel Appliances, Water Softener Owned
Exterior
Parking Features Asphalt, Floor Drain, Guest Parking, Parking Lot, Paved, Tuckunder Garage
Garage Spaces 2.0
Building
Story Two
Foundation 984
Sewer City Sewer/Connected
Water City Water/Connected
Level or Stories Two
Structure Type Vinyl Siding
New Construction false
Schools
School District Robbinsdale
Others
HOA Fee Include Lawn Care,Trash,Shared Amenities,Snow Removal
Restrictions Pets - Cats Allowed,Pets - Dogs Allowed






