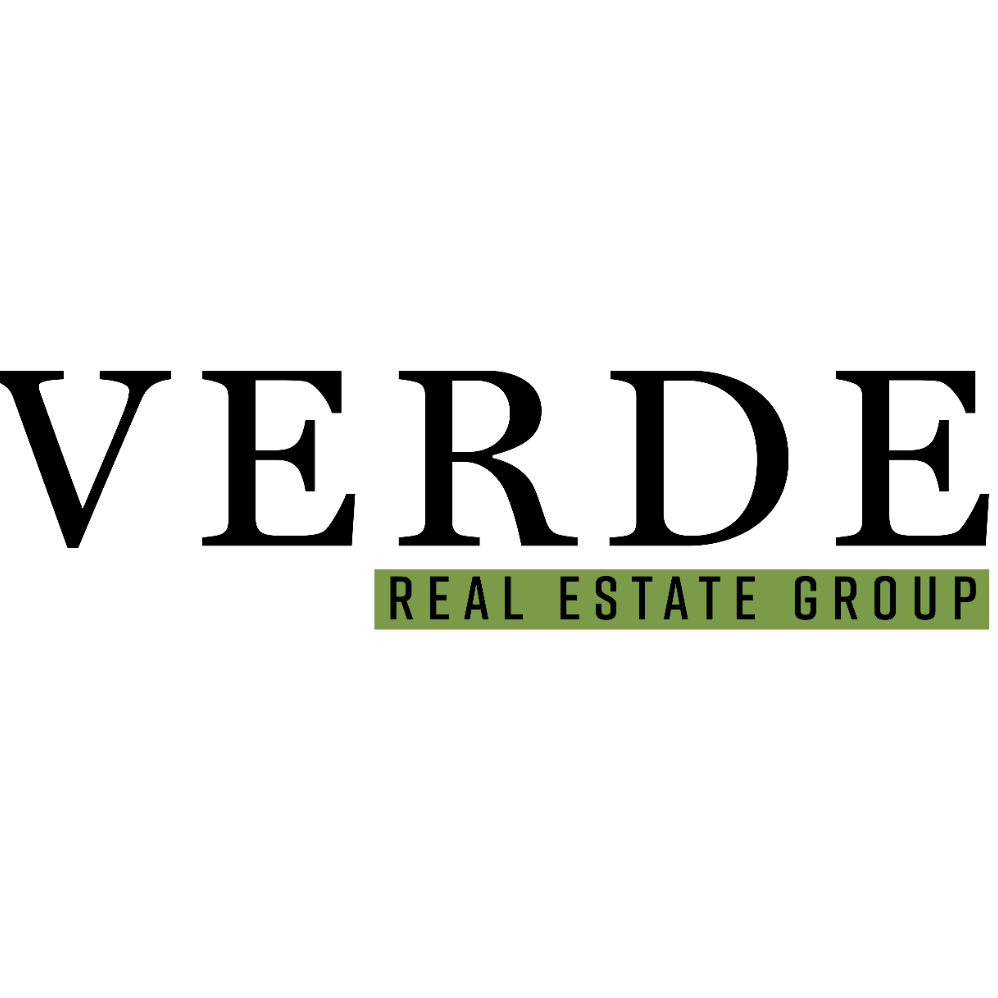
305 E Veterans DR Luverne, MN 56156
4 Beds
3 Baths
2,478 SqFt
Open House
Sun Oct 26, 2:30pm - 3:30pm
UPDATED:
Key Details
Property Type Single Family Home
Sub Type Single Family Residence
Listing Status Active
Purchase Type For Sale
Square Footage 2,478 sqft
Price per Sqft $153
Subdivision Evergreen Add
MLS Listing ID 6801243
Bedrooms 4
Full Baths 2
Three Quarter Bath 1
Year Built 1994
Annual Tax Amount $3,228
Tax Year 2025
Contingent None
Lot Size 0.280 Acres
Acres 0.28
Lot Dimensions 95x130
Property Sub-Type Single Family Residence
Property Description
The lower level boasts a massive family room with new carpet, ideal for relaxation, movie nights, or hosting friends. The garage is notably large and heated, making cold-weather access more comfortable, and it comes equipped with a floor drain for easy maintenance. The backyard is spacious and beautifully landscaped with mature evergreen trees, offering a tranquil outdoor retreat for outdoor activities, gardening, or simply enjoying the natural surroundings.
Location
State MN
County Rock
Zoning Residential-Single Family
Rooms
Basement Concrete, Partially Finished
Dining Room Eat In Kitchen
Interior
Heating Forced Air
Cooling Central Air
Fireplace No
Appliance Dishwasher, Electric Water Heater, Range, Refrigerator
Exterior
Parking Features Attached Garage
Garage Spaces 2.0
Roof Type Asphalt
Building
Story One
Foundation 1400
Sewer City Sewer - In Street
Water City Water - In Street
Level or Stories One
Structure Type Vinyl Siding
New Construction false
Schools
School District Luverne






