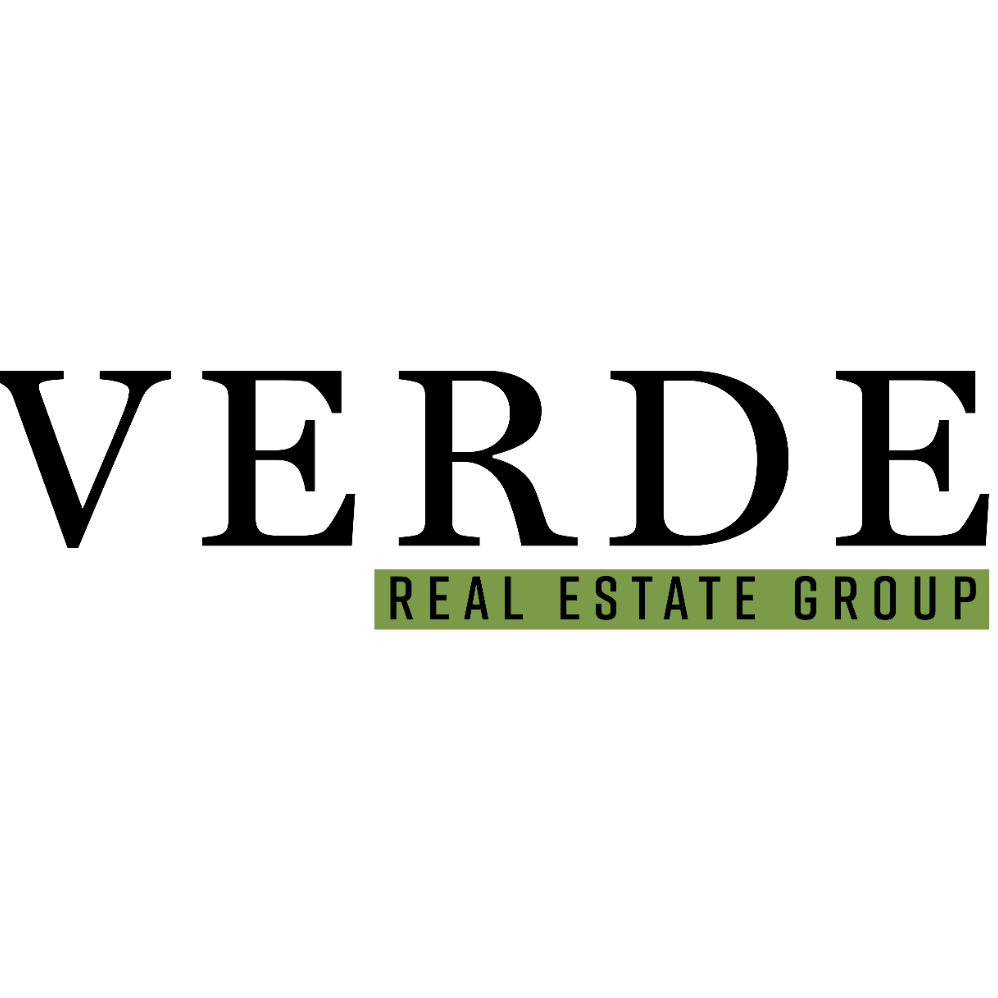
882 Yellowstone TRL Hudson, WI 54016
3 Beds
3 Baths
2,983 SqFt
UPDATED:
Key Details
Property Type Single Family Home
Sub Type Single Family Residence
Listing Status Coming Soon
Purchase Type For Sale
Square Footage 2,983 sqft
Price per Sqft $273
Subdivision Yellowstone Valley
MLS Listing ID 6801786
Bedrooms 3
Full Baths 1
Three Quarter Bath 2
Year Built 2015
Annual Tax Amount $6,708
Tax Year 2025
Contingent None
Lot Size 2.030 Acres
Acres 2.03
Lot Dimensions 195x208x173
Property Sub-Type Single Family Residence
Property Description
You'll appreciate the 9' ceilings, large windows, hardwood floors, spacious kitchen with center island, main floor laundry, mud room and spacious foyer.
An amazing primary suite with trayed ceiling, walk-in closet, walk-in shower, dual sinks and many built-ins await you.
Downstairs, you'll love the spacious wet bar & gaming area, the huge family room with walkout to patio and private spacious back yard, 3rd bedroom and 3rd bathroom and huge mechanical/storage room.
Have a few toys? We got you covered with an amazing 30x40 heated/finished pole shed with covered walkway and 2nd side overhead garage door.
All this set on a well manicured 2 acre lot sits in a beautiful neighborhood at the end of a dead end road, making it a serene spot to simply relax and enjoy.
Location
State WI
County St. Croix
Zoning Residential-Single Family
Rooms
Basement Daylight/Lookout Windows, Egress Window(s), Finished, Full, Concrete, Walkout
Dining Room Eat In Kitchen, Informal Dining Room
Interior
Heating Forced Air
Cooling Central Air
Fireplaces Number 1
Fireplaces Type Gas, Living Room
Fireplace Yes
Appliance Cooktop, Dishwasher, Exhaust Fan, Gas Water Heater, Water Filtration System, Microwave, Refrigerator, Stainless Steel Appliances, Wall Oven, Water Softener Owned
Exterior
Parking Features Attached Garage, Asphalt, Electric, Finished Garage, Garage Door Opener, Heated Garage, Insulated Garage
Garage Spaces 3.0
Fence None
Pool None
Roof Type Age 8 Years or Less,Architectural Shingle,Asphalt,Pitched
Building
Lot Description Irregular Lot, Many Trees
Story One
Foundation 1712
Sewer Private Sewer, Septic System Compliant - Yes, Tank with Drainage Field
Water Submersible - 4 Inch, Drilled, Well
Level or Stories One
Structure Type Vinyl Siding
New Construction false
Schools
School District Hudson





