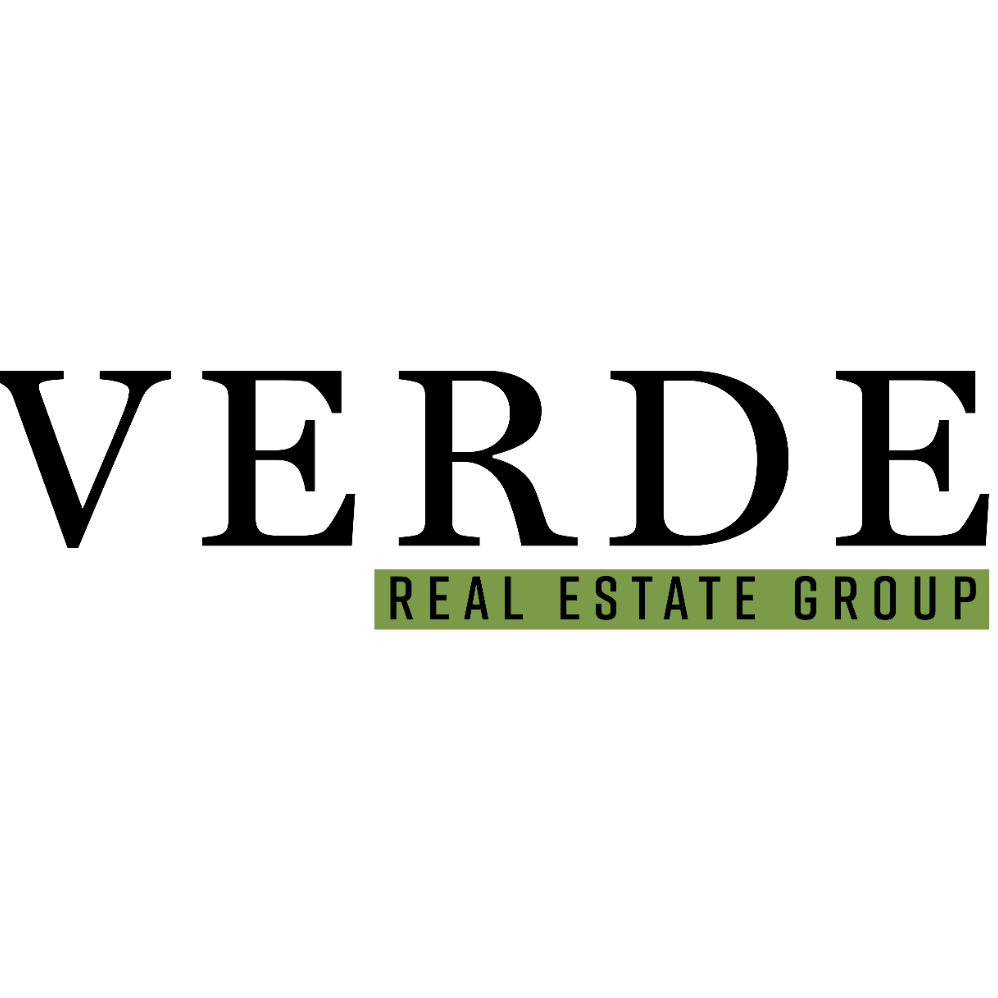
347 5th AVE SE #A Harmony, MN 55939
2 Beds
2 Baths
1,425 SqFt
UPDATED:
Key Details
Property Type Multi-Family
Sub Type Twin Home
Listing Status Active
Purchase Type For Sale
Square Footage 1,425 sqft
Price per Sqft $223
Subdivision Halversons Sub
MLS Listing ID 6802860
Bedrooms 2
Full Baths 1
Three Quarter Bath 1
Year Built 2024
Annual Tax Amount $114
Tax Year 2025
Contingent None
Lot Size 6,969 Sqft
Acres 0.16
Lot Dimensions 47.5x150
Property Sub-Type Twin Home
Property Description
Location
State MN
County Fillmore
Zoning Residential-Single Family
Rooms
Basement None
Dining Room Informal Dining Room, Kitchen/Dining Room
Interior
Heating Boiler, Hot Water, Radiant Floor
Cooling Ductless Mini-Split
Fireplace No
Appliance Dishwasher, Dryer, Exhaust Fan, Microwave, Range, Refrigerator, Washer, Water Softener Owned
Exterior
Parking Features Attached Garage, Concrete, Garage Door Opener, Insulated Garage
Garage Spaces 1.0
Fence None
Roof Type Age 8 Years or Less,Metal
Building
Story One
Foundation 1652
Sewer City Sewer/Connected
Water City Water/Connected
Level or Stories One
Structure Type Engineered Wood
New Construction true
Schools
School District Fillmore Central






