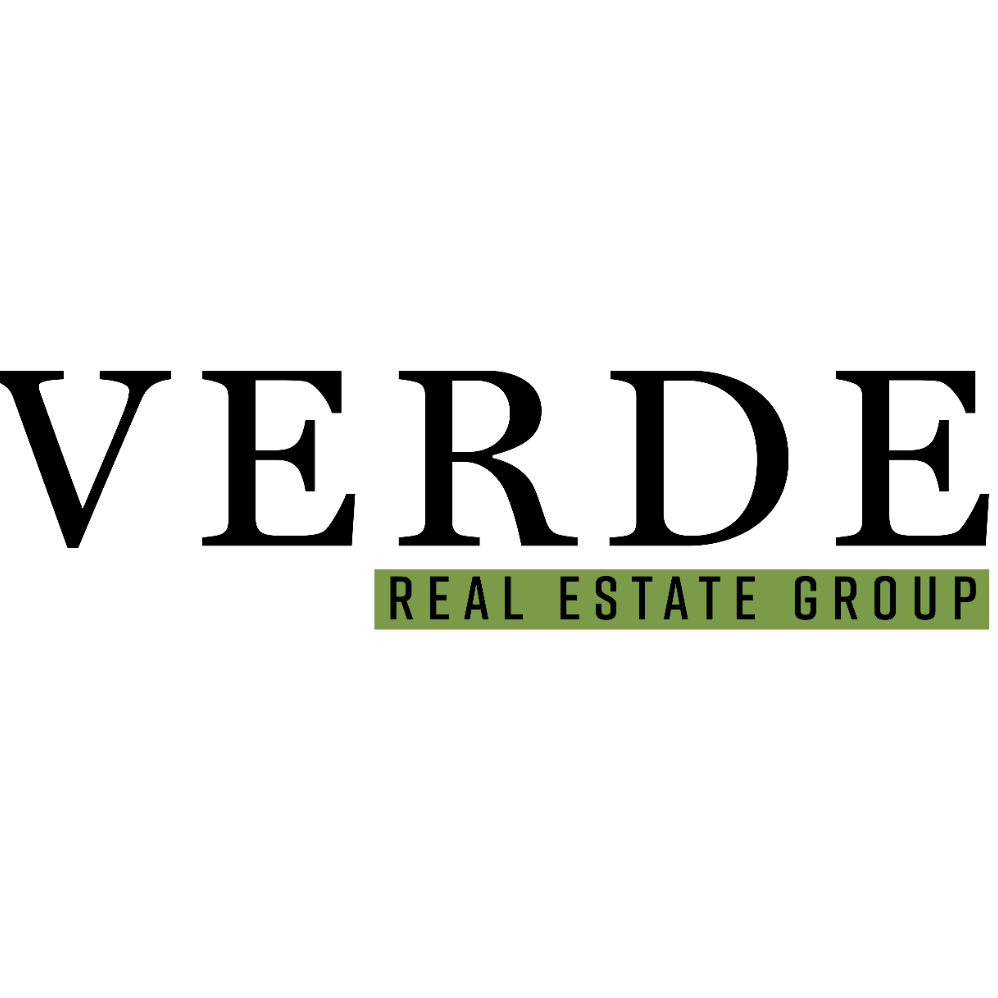
15305 Wilderness Ridge RD NW Prior Lake, MN 55372
3 Beds
4 Baths
2,594 SqFt
UPDATED:
Key Details
Property Type Townhouse
Sub Type Townhouse Side x Side
Listing Status Active
Purchase Type For Sale
Square Footage 2,594 sqft
Price per Sqft $142
MLS Listing ID 6796106
Bedrooms 3
Full Baths 2
Half Baths 1
Three Quarter Bath 1
HOA Fees $325/mo
Year Built 2001
Annual Tax Amount $3,800
Tax Year 2025
Contingent None
Lot Size 2,178 Sqft
Acres 0.05
Lot Dimensions Common
Property Sub-Type Townhouse Side x Side
Property Description
The main level offers a seamless layout featuring a cozy living room with gas fireplace, a dining area with walkout access to the deck, and a well-equipped kitchen with stainless steel appliances, ample cabinetry, and a breakfast bar. Steps from the deck lead directly to the backyard, perfect for pets or enjoying the outdoors with ease. The home has been freshly painted and is in excellent condition throughout.
Upstairs, you'll find three bedrooms on one level, including a spacious primary suite with a walk-in closet and private bath. The lower level features a large family room and a 3/4 bath, ideal for entertaining or as a private guest suite or home office.
Located minutes from The Wilds Golf Club, Slate North Pub, Mystic Lake, Downtown Prior Lake, Spring Lake Dog Park, and top local restaurants and shops. Commuting is easy with quick access to Highways 13 & 169, just a short drive to downtown Minneapolis and the airport.
Enjoy miles of walking trails, beautifully maintained common areas, and parks just steps from your back door. Rentals are allowed, offering great flexibility for future plans.
Whether you're a golf enthusiast, lake lover, or simply seeking a low-maintenance lifestyle in a vibrant community...this home checks all the boxes.
Location
State MN
County Scott
Zoning Residential-Single Family
Rooms
Basement Drain Tiled, Egress Window(s), Finished, Concrete
Dining Room Informal Dining Room, Kitchen/Dining Room
Interior
Heating Forced Air
Cooling Central Air
Fireplaces Number 1
Fireplaces Type Gas
Fireplace Yes
Exterior
Parking Features Attached Garage, Asphalt
Garage Spaces 2.0
Fence None
Roof Type Asphalt
Building
Lot Description Zero Lot Line
Story Two
Foundation 802
Sewer City Sewer/Connected
Water City Water/Connected
Level or Stories Two
Structure Type Brick Veneer,Vinyl Siding
New Construction false
Schools
School District Prior Lake-Savage Area Schools
Others
HOA Fee Include Maintenance Structure,Hazard Insurance,Lawn Care,Maintenance Grounds,Professional Mgmt,Trash,Snow Removal
Restrictions Architecture Committee,Pets - Cats Allowed,Pets - Dogs Allowed,Pets - Number Limit,Pets - Weight/Height Limit,Rental Restrictions May Apply






