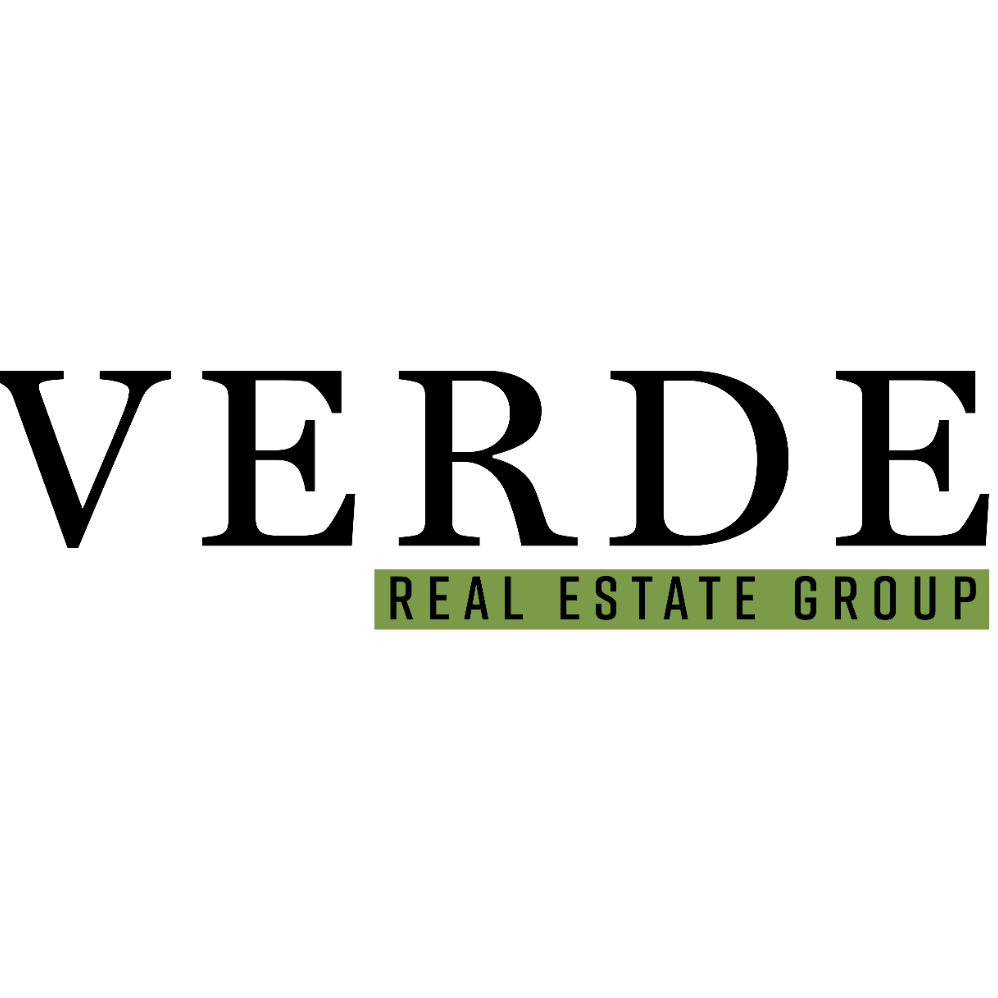
367 Arglen DR Owatonna, MN 55060
4 Beds
2 Baths
1,724 SqFt
UPDATED:
Key Details
Property Type Single Family Home
Sub Type Single Family Residence
Listing Status Active
Purchase Type For Sale
Square Footage 1,724 sqft
Price per Sqft $162
Subdivision Lismore # 2
MLS Listing ID 6803248
Bedrooms 4
Full Baths 1
Three Quarter Bath 1
Year Built 1989
Annual Tax Amount $3,140
Tax Year 2024
Contingent None
Lot Size 0.440 Acres
Acres 0.44
Lot Dimensions 34x30x129x186x8x222
Property Sub-Type Single Family Residence
Property Description
Location
State MN
County Steele
Zoning Residential-Single Family
Rooms
Basement Block, Egress Window(s), Finished, Full, Storage Space, Sump Basket, Sump Pump, Tile Shower
Dining Room Eat In Kitchen
Interior
Heating Forced Air
Cooling Central Air
Fireplace No
Appliance Cooktop, Dishwasher, Dryer, Exhaust Fan, Freezer, Gas Water Heater, Water Osmosis System, Microwave, Range, Refrigerator, Stainless Steel Appliances, Washer, Water Softener Owned
Exterior
Parking Features Attached Garage, Concrete
Garage Spaces 1.0
Roof Type Age Over 8 Years,Asphalt
Building
Story One
Foundation 960
Sewer City Sewer/Connected
Water City Water/Connected
Level or Stories One
Structure Type Vinyl Siding
New Construction false
Schools
School District Owatonna






