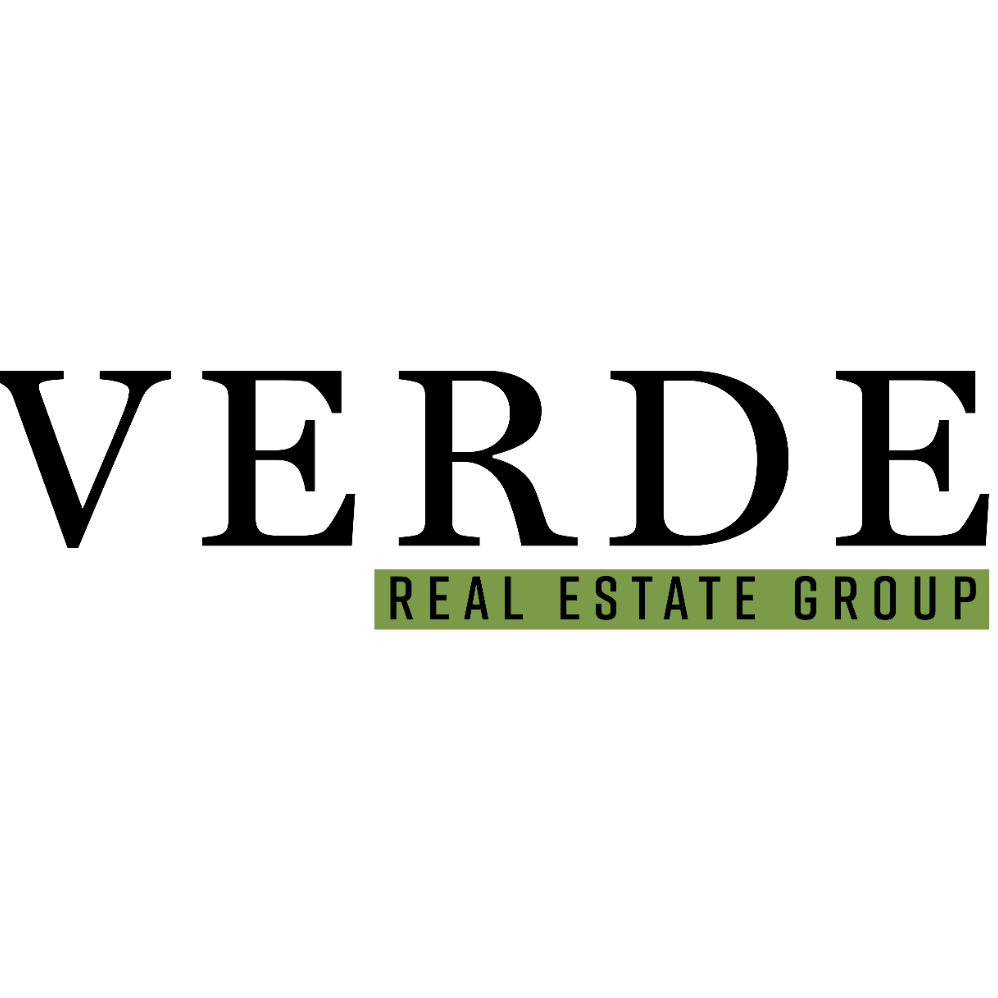
1483 Belvior LN NE Byron, MN 55920
3 Beds
3 Baths
2,676 SqFt
Open House
Thu Oct 23, 4:00pm - 5:00pm
UPDATED:
Key Details
Property Type Townhouse
Sub Type Townhouse Side x Side
Listing Status Active
Purchase Type For Sale
Square Footage 2,676 sqft
Price per Sqft $211
Subdivision Belvior At Somerby 2Nd Add Cic #195
MLS Listing ID 6805292
Bedrooms 3
Full Baths 1
Half Baths 1
Three Quarter Bath 1
HOA Fees $554/mo
Year Built 2025
Annual Tax Amount $6,944
Tax Year 2025
Contingent None
Lot Size 3,049 Sqft
Acres 0.07
Lot Dimensions 32x82
Property Sub-Type Townhouse Side x Side
Property Description
*All owners in the Belvior community are Social members of the Golf Club ( is part of the HOA fee) and have access to all the common amenities including the clubhouse, restaurants, swimming pool, tennis/pickleball courts, fitness room. Professional photos coming next week.
Location
State MN
County Olmsted
Zoning Residential-Single Family
Rooms
Family Room Club House, Exercise Room, Other
Basement Drain Tiled, Finished, Full, Concrete, Storage Space, Sump Basket, Tile Shower, Walkout
Dining Room Breakfast Bar, Informal Dining Room
Interior
Heating Forced Air
Cooling Central Air
Fireplaces Number 1
Fireplaces Type Gas
Fireplace Yes
Appliance Air-To-Air Exchanger, Dishwasher, Dryer, Humidifier, Gas Water Heater, Microwave, Range, Refrigerator, Stainless Steel Appliances, Washer
Exterior
Parking Features Attached Garage, Concrete, Finished Garage, Garage Door Opener, Guest Parking
Garage Spaces 2.0
Fence None
Roof Type Age 8 Years or Less
Building
Lot Description On Golf Course
Story One
Foundation 1142
Sewer City Sewer/Connected
Water City Water/Connected
Level or Stories One
Structure Type Brick/Stone,Fiber Board
New Construction true
Schools
School District Byron
Others
HOA Fee Include Maintenance Structure,Hazard Insurance,Lawn Care,Other,Professional Mgmt,Trash,Shared Amenities,Snow Removal
Restrictions Architecture Committee,Mandatory Owners Assoc,Pets - Cats Allowed,Pets - Dogs Allowed,Rental Restrictions May Apply






