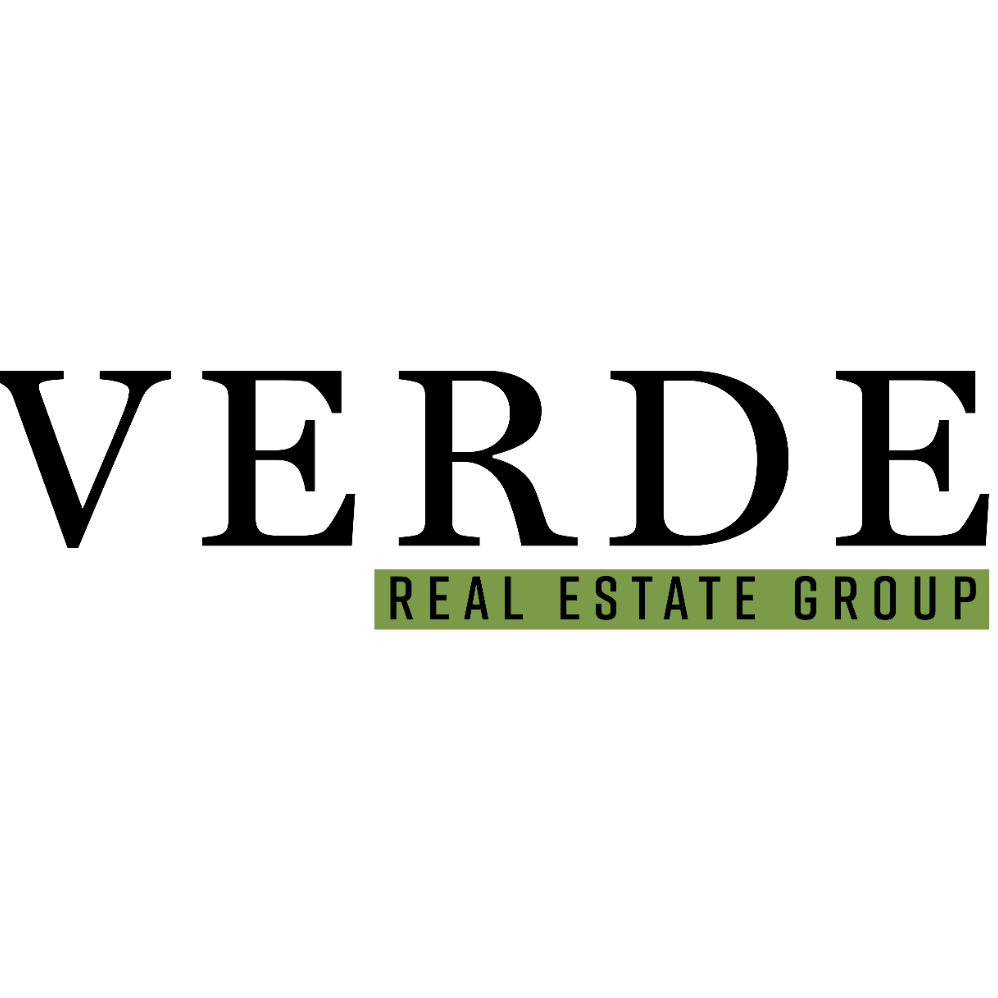
35439 Eagle Ridge CT Florence Twp, MN 55041
3 Beds
2 Baths
2,883 SqFt
UPDATED:
Key Details
Property Type Single Family Home
Sub Type Single Family Residence
Listing Status Active
Purchase Type For Sale
Square Footage 2,883 sqft
Price per Sqft $166
Subdivision Eagle Vista Estate
MLS Listing ID 6805785
Bedrooms 3
Full Baths 2
Year Built 2004
Annual Tax Amount $4,204
Tax Year 2025
Contingent None
Lot Size 1.350 Acres
Acres 1.35
Lot Dimensions 30x30x273x379x370
Property Sub-Type Single Family Residence
Property Description
Thoughtfully designed for both everyday life and hobbyists, the property includes a heated 3-stall attached garage plus a massive heated detached 1,288 sq ft garage/shop—perfect for cars, toys, or a workshop. Outdoor living is effortless with a deck and patio overlooking a tree-lined backyard that provides privacy and a peaceful, park-like setting.
With 4,166 total square feet, this home has great bones and excellent potential but does need some TLC—an opportunity to refresh finishes and personalize to your taste. Rare combination of generous indoor space, expansive outbuilding, and a serene location near outdoor recreation and the lake. Schedule a showing to explore the possibilities.
Location
State MN
County Goodhue
Zoning Residential-Single Family
Rooms
Basement Daylight/Lookout Windows, Egress Window(s), Full, Concrete, Partially Finished
Dining Room Informal Dining Room
Interior
Heating Forced Air
Cooling Central Air
Fireplaces Number 1
Fireplaces Type Gas, Living Room
Fireplace Yes
Appliance Air-To-Air Exchanger, Dishwasher, Dryer, Exhaust Fan, Microwave, Refrigerator, Stainless Steel Appliances, Tankless Water Heater, Washer, Water Softener Owned
Exterior
Parking Features Attached Garage, Detached, Concrete, Garage Door Opener, Multiple Garages
Garage Spaces 6.0
Fence None
Roof Type Architectural Shingle
Building
Lot Description Some Trees
Story One
Foundation 2083
Sewer Shared Septic
Water Shared System
Level or Stories One
Structure Type Vinyl Siding
New Construction false
Schools
School District Lake City
Others
HOA Fee Include Sewer
Virtual Tour https://my.matterport.com/show/?m=dL8mH2AZjfJ&mls=1






