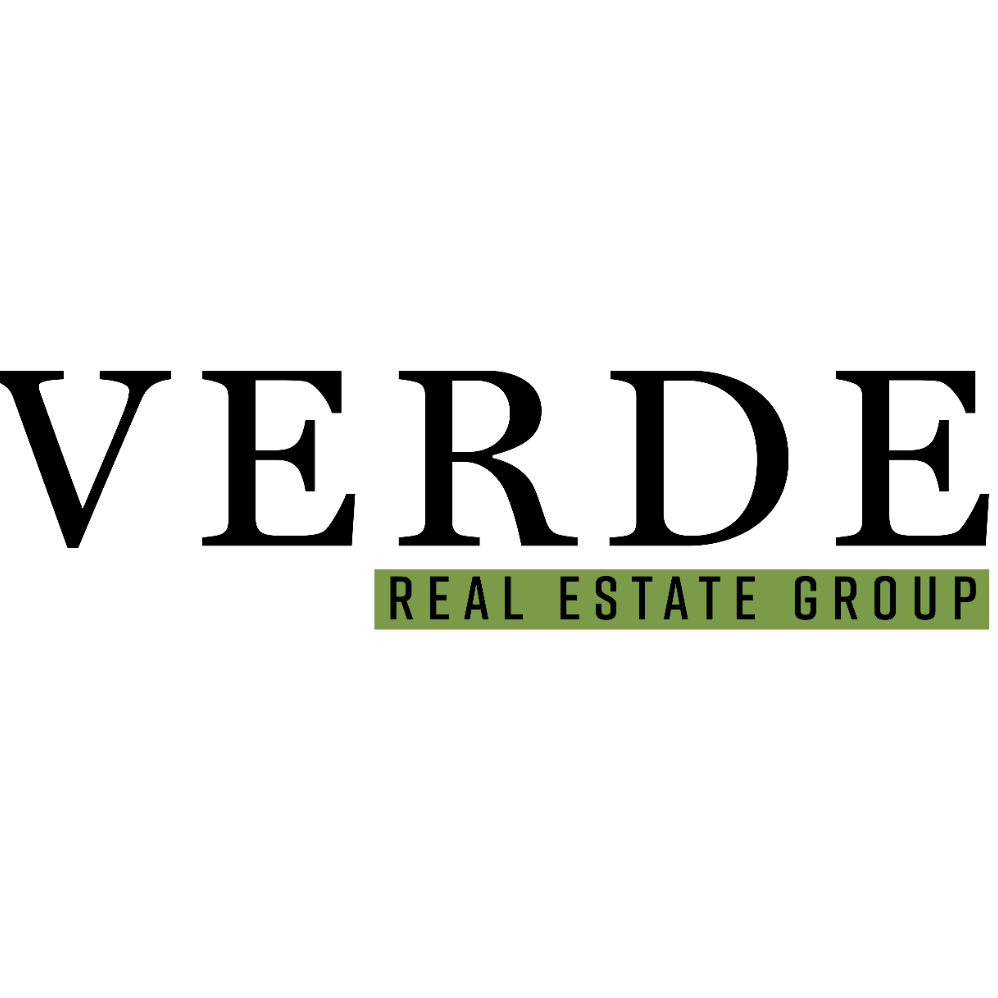
11240 Hastings ST NE Blaine, MN 55449
3 Beds
2 Baths
1,758 SqFt
Open House
Sun Oct 26, 1:00pm - 2:30pm
UPDATED:
Key Details
Property Type Townhouse
Sub Type Townhouse Side x Side
Listing Status Active
Purchase Type For Sale
Square Footage 1,758 sqft
Price per Sqft $216
Subdivision Cic 110 Club West
MLS Listing ID 6805296
Bedrooms 3
Full Baths 2
HOA Fees $310/mo
Year Built 2002
Annual Tax Amount $3,302
Tax Year 2025
Contingent None
Lot Size 3,920 Sqft
Acres 0.09
Lot Dimensions Common
Property Sub-Type Townhouse Side x Side
Property Description
Location
State MN
County Anoka
Zoning Residential-Single Family
Rooms
Basement None
Dining Room Informal Dining Room
Interior
Heating Forced Air
Cooling Central Air
Fireplace No
Appliance Dishwasher, Disposal, Dryer, Exhaust Fan, Microwave, Range, Refrigerator, Washer, Water Softener Owned
Exterior
Parking Features Attached Garage, Concrete, Garage Door Opener
Garage Spaces 2.0
Pool Below Ground, Heated, Outdoor Pool, Shared
Roof Type Age 8 Years or Less,Asphalt
Building
Lot Description Some Trees
Story One
Foundation 1758
Sewer City Sewer/Connected
Water City Water/Connected
Level or Stories One
Structure Type Metal Siding,Vinyl Siding
New Construction false
Schools
School District Anoka-Hennepin
Others
HOA Fee Include Maintenance Structure,Hazard Insurance,Lawn Care,Maintenance Grounds,Professional Mgmt,Trash,Shared Amenities,Snow Removal
Restrictions Mandatory Owners Assoc,Pets - Breed Restriction,Pets - Cats Allowed,Pets - Dogs Allowed,Pets - Number Limit,Pets - Weight/Height Limit
Virtual Tour https://tours.spacecrafting.com/n-z4z6ks






