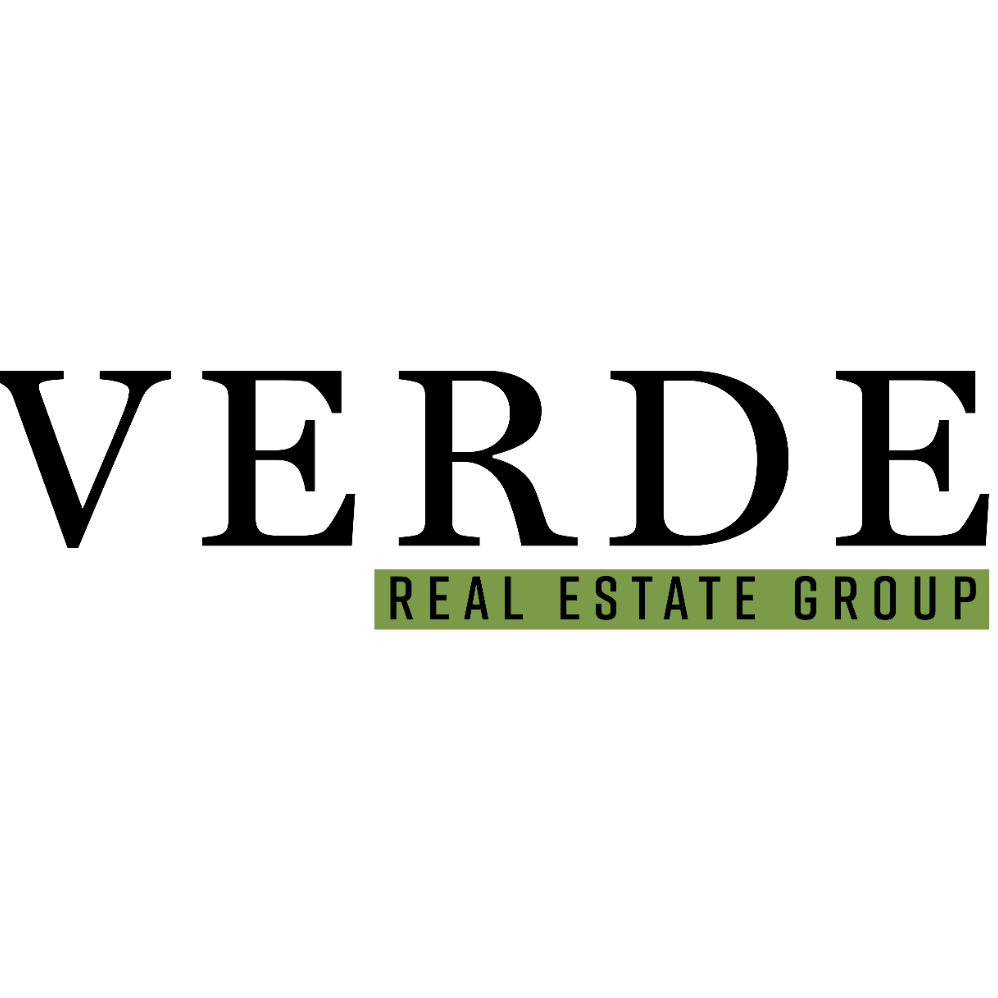$719,000
$719,000
For more information regarding the value of a property, please contact us for a free consultation.
10020 Hampshire TER N Brooklyn Park, MN 55445
5 Beds
5 Baths
5,533 SqFt
Key Details
Sold Price $719,000
Property Type Single Family Home
Sub Type Single Family Residence
Listing Status Sold
Purchase Type For Sale
Square Footage 5,533 sqft
Price per Sqft $129
Subdivision Liberty Oaks 2Nd Add
MLS Listing ID 6189036
Bedrooms 5
Full Baths 3
Half Baths 1
Three Quarter Bath 1
HOA Fees $40/qua
Year Built 2007
Annual Tax Amount $7,561
Tax Year 2021
Lot Size 0.380 Acres
Property Sub-Type Single Family Residence
Property Description
Luxurious and elegant, don't miss this 5 bedroom, 5 bath executive estate in the desirable Liberty Oaks neighborhood! The grand entry welcomes you with a magnificent 2 story foyer, next to a formal dining room and living room area. Hardwood floors throughout the main level lead you to a chef's kitchen with granite countertops, large pantry, and large island for extra seating and preparation. Four bedrooms are on the upper level of the home, with the huge master suite featuring a tray vault, reading area and master bath with Jacuzzi and walk-in closet. The lower level walkout is adorned with a fireplace and kitchenette, adjacent to the dedicated home theater room and guest bedroom with walk-in closet. An enormous deck overlooks the paverstone patio, firepit, and pond, perfect for entertaining and relaxing. An abundance of storage space is available in the over-sized 4+ stall garage with two double-wide garage doors.
Call this your new home!
Location
State MN
County Hennepin
Zoning Residential-Single Family
Rooms
Dining Room Separate/Formal Dining Room
Interior
Heating Forced Air
Cooling Central Air
Fireplaces Number 2
Exterior
Parking Features Attached Garage
Garage Spaces 4.0
Roof Type Asphalt
Building
Story Two
Foundation 1768
Sewer City Sewer/Connected
Water City Water/Connected
Structure Type Brick/Stone,Metal Siding,Vinyl Siding
New Construction false
Schools
School District Osseo
Read Less
Want to know what your home might be worth? Contact us for a FREE valuation!

Our team is ready to help you sell your home for the highest possible price ASAP






