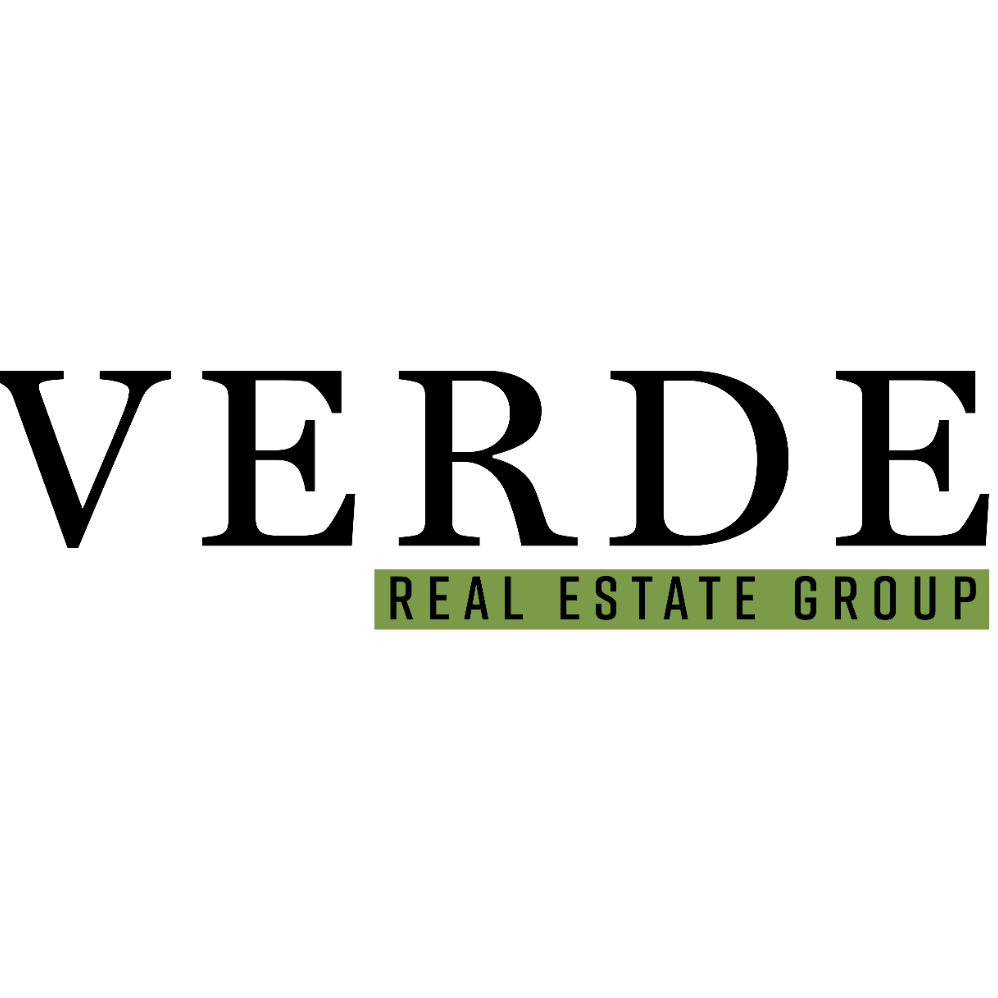$405,000
$425,000
4.7%For more information regarding the value of a property, please contact us for a free consultation.
5300 Malibu DR Edina, MN 55436
3 Beds
3 Baths
2,383 SqFt
Key Details
Sold Price $405,000
Property Type Multi-Family
Sub Type Twin Home
Listing Status Sold
Purchase Type For Sale
Square Footage 2,383 sqft
Price per Sqft $169
Subdivision Parkwood Knolls 15Th Add
MLS Listing ID 6360935
Bedrooms 3
Full Baths 1
Three Quarter Bath 2
Year Built 1967
Annual Tax Amount $3,539
Tax Year 2022
Lot Size 9,147 Sqft
Property Sub-Type Twin Home
Property Description
Nestled in a beautiful Edina neighborhood, this gorgeous home features thoughtful updates, light-filled, cozy spaces, & incredible nature views. The open dining & living room welcomes you w/its fireplace, soothing color palette, & loads of natural light. Settle in, have a fireside conversation, & share a meal in this pleasant space. Enjoy the bright & cheery eat-in kitchen featuring newer SS appliances, overlooking the front yard. Be inspired to create all of your favorite recipes here. Retreat to the serene primary bedroom, complete w/updated ensuite bath. A 2nd bedroom & full bath are just down the hallway. The generous LL family room (also w/fireplace) is ideal for movie & game nights. A 3rd bedroom w/walkout to the patio provides the perfect home office or guest room set up. A large laundry room & 3rd bath are conveniently nearby. Relax on the patio & soak up the private, lush surroundings. Abundant updates & a warm, welcoming vibe make this home a must-see!
Location
State MN
County Hennepin
Zoning Residential-Single Family
Rooms
Dining Room Eat In Kitchen, Living/Dining Room
Interior
Heating Forced Air
Cooling Central Air
Fireplaces Number 2
Fireplaces Type Brick, Family Room, Living Room, Wood Burning
Exterior
Parking Features Attached Garage, Asphalt, Tuckunder Garage
Garage Spaces 2.0
Roof Type Age 8 Years or Less,Asphalt,Pitched
Building
Lot Description Many Trees
Story Split Entry (Bi-Level)
Foundation 1453
Sewer City Sewer - In Street
Water City Water - In Street
Structure Type Brick/Stone,Wood Siding
New Construction false
Schools
School District Hopkins
Read Less
Want to know what your home might be worth? Contact us for a FREE valuation!

Our team is ready to help you sell your home for the highest possible price ASAP






