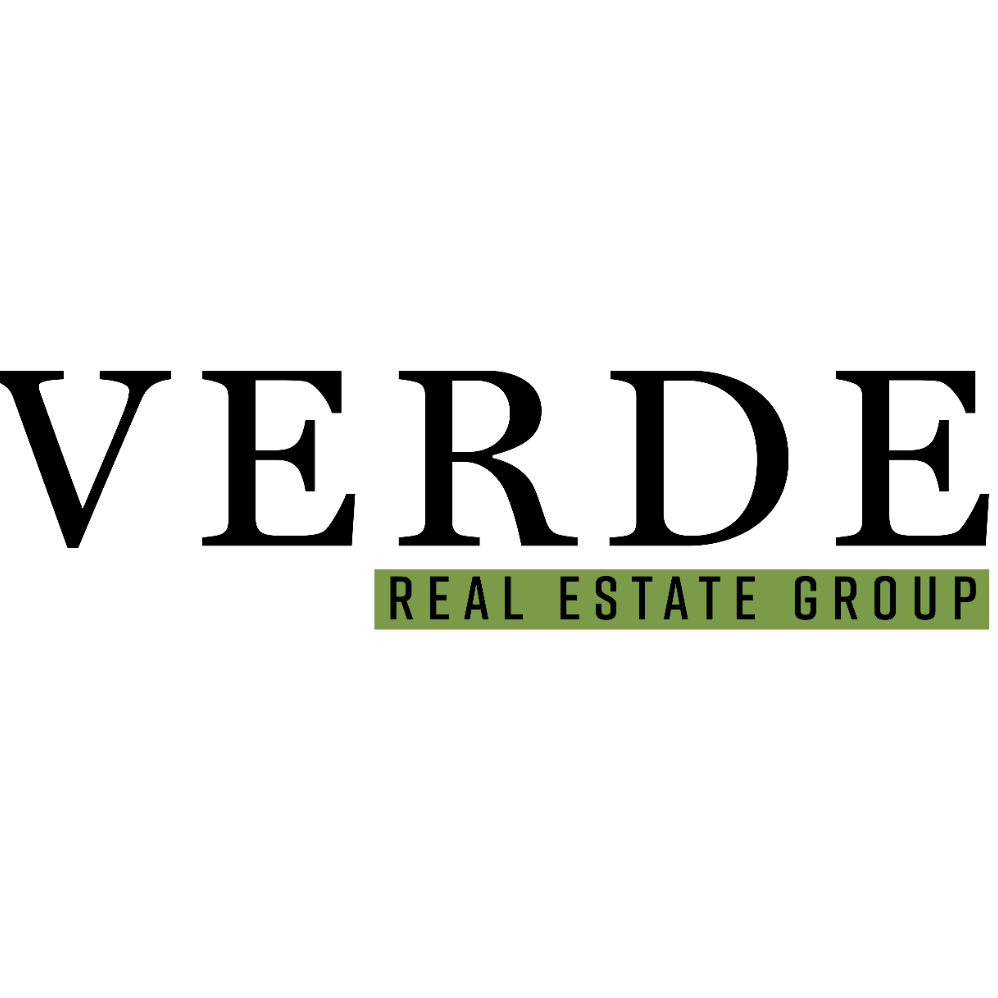$375,000
$375,000
For more information regarding the value of a property, please contact us for a free consultation.
783 Berwood AVE Vadnais Heights, MN 55127
3 Beds
2 Baths
3,014 SqFt
Key Details
Sold Price $375,000
Property Type Single Family Home
Sub Type Single Family Residence
Listing Status Sold
Purchase Type For Sale
Square Footage 3,014 sqft
Price per Sqft $124
Subdivision Roberts Vadnais View
MLS Listing ID 6715296
Bedrooms 3
Full Baths 1
Three Quarter Bath 1
Year Built 1980
Annual Tax Amount $5,090
Tax Year 2025
Lot Size 0.320 Acres
Property Sub-Type Single Family Residence
Property Description
PROFESSIONAL PICTURES COMING ON Tuesday, 6/17. Welcome to your new home with a huge fenced-in yard and gardens + Berwood Park across the street with playground and ball fields and walking trails. Don't miss the workshop and storage area that was added over the garage when kitchen addition was done as well. Love relaxing on the front, screened-in porch with windows, or and cooking for the people you love in the large kitchen. You'll love the different ways you can entertain, including the bar
area downstairs (which can stay, if so desired), plus vaulted ceilings in the main living/dining area. Freshly painted and carpets cleaned – ready for you to move in and enjoy. Roof is new as of 2014. Room for additional bedrooms or sleeping areas, vs den/office if you'd rather. We hope you love this home and yard and neighborhood as much as sellers have, over the years.
Location
State MN
County Ramsey
Zoning Residential-Single Family
Rooms
Dining Room Eat In Kitchen, Informal Dining Room, Kitchen/Dining Room, Living/Dining Room
Interior
Heating Forced Air
Cooling Central Air
Fireplaces Number 1
Fireplaces Type Brick, Circulating, Living Room, Wood Burning
Exterior
Parking Features Attached Garage, Asphalt, Concrete, Garage Door Opener
Garage Spaces 2.0
Fence Chain Link, Full
Roof Type Architectural Shingle,Asphalt,Pitched
Building
Lot Description Many Trees
Story Three Level Split
Foundation 1617
Sewer City Sewer/Connected
Water City Water/Connected
Structure Type Vinyl Siding
New Construction false
Schools
School District White Bear Lake
Read Less
Want to know what your home might be worth? Contact us for a FREE valuation!

Our team is ready to help you sell your home for the highest possible price ASAP






