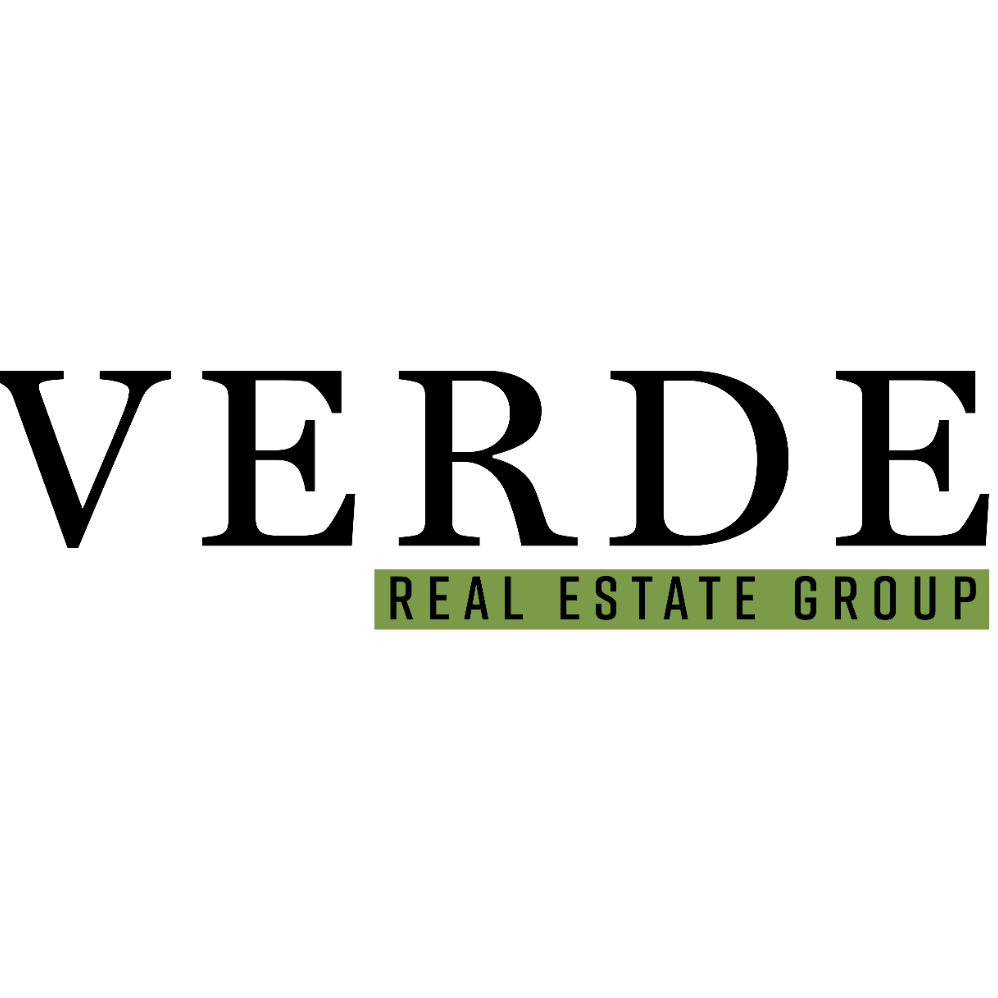$2,100,000
$2,195,000
4.3%For more information regarding the value of a property, please contact us for a free consultation.
20655 Parkview LN Shorewood, MN 55331
5 Beds
5 Baths
5,574 SqFt
Key Details
Sold Price $2,100,000
Property Type Single Family Home
Sub Type Single Family Residence
Listing Status Sold
Purchase Type For Sale
Square Footage 5,574 sqft
Price per Sqft $376
Subdivision Parkview Crossing
MLS Listing ID 6730259
Bedrooms 5
Full Baths 2
Half Baths 1
Three Quarter Bath 2
Year Built 2005
Annual Tax Amount $25,608
Tax Year 2025
Lot Size 0.730 Acres
Property Sub-Type Single Family Residence
Property Description
Private Pool Paradise with Smart Features, Park Access & Ideal Location. Set at the end of a quiet cul-de-sac on Parkview Lane, this custom 5-bed, 5-bath home offers luxury and smart design with custom built-ins and millwork throughout--just 1 mile from Lake Minnetonka, minutes from downtown Excelsior and the trail system.
The open main level features hardwood floors, high ceilings, a chef's kitchen with granite counters, premium appliances, walk-in pantry, with access to a maintenance-free deck from the sunroom and directly from the main floor. A custom paver driveway that leads to a heated 3-car finished garage with built-in cabinets, along with a central vacuum system and whole-home audio inside and out, bring everyday convenience to the next level.
Out back, enjoy your own private resort. The award-winning heated in-ground pool is surrounded by mature pine trees along the entire property line, offering unmatched privacy. The pool features decorative fountains, plus built-in anchors for a basketball hoop and volleyball net. A built-in grill with gas hook-up, outdoor kitchen, and stone fireplace complete the entertainer's dream setup.
The upper-level primary suite includes dual vanities (one with a hidden in-mirror TV), a walk-in closet, and a two-person walk-in shower with dual heads. Three more bedrooms and two bathrooms provide ample flexibility.
The walkout lower level features a wet bar, home gym, media space, guest suite, and direct access to the patio and pool. The beautifully landscaped backyard--professionally designed by Keenan & Sveiven--includes a private trail that leads directly into Manor Park, offering tennis courts, beach volleyball, baseball fields, a playground, and more.
Located in the award-winning Minnetonka School District with Deephaven Elementary, this home blends luxury, privacy, and lifestyle--inside and out.
Location
State MN
County Hennepin
Zoning Residential-Single Family
Rooms
Dining Room Breakfast Bar, Eat In Kitchen, Informal Dining Room, Kitchen/Dining Room, Separate/Formal Dining Room
Interior
Heating Forced Air, Geothermal, Humidifier, Radiant Floor, Zoned
Cooling Central Air, Geothermal, Zoned
Fireplaces Number 4
Fireplaces Type Amusement Room, Decorative, Family Room, Free Standing, Gas, Living Room, Other, Stone, Wood Burning
Exterior
Parking Features Attached Garage, Driveway - Other Surface, Finished Garage, Garage Door Opener, Heated Garage, Insulated Garage
Garage Spaces 3.0
Fence Full, Partial, Split Rail
Pool Below Ground, Heated, Outdoor Pool
Roof Type Age 8 Years or Less,Asphalt,Pitched
Building
Lot Description Irregular Lot, Property Adjoins Public Land, Many Trees, Underground Utilities
Story Two
Foundation 2250
Sewer City Sewer/Connected
Water City Water/Connected
Structure Type Brick/Stone,Cedar,Shake Siding,Wood Siding
New Construction false
Schools
School District Minnetonka
Read Less
Want to know what your home might be worth? Contact us for a FREE valuation!

Our team is ready to help you sell your home for the highest possible price ASAP






