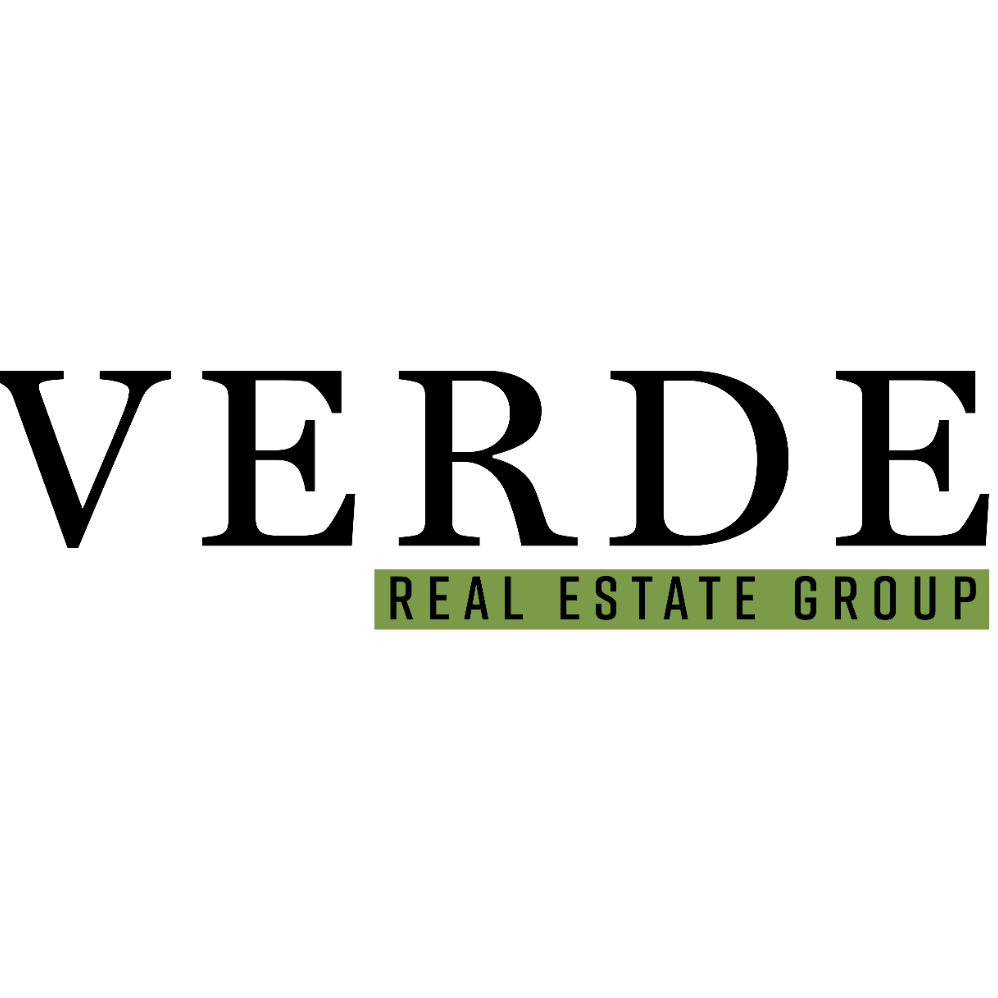$345,000
$375,000
8.0%For more information regarding the value of a property, please contact us for a free consultation.
2306 E 5th ST Superior, WI 54880
2 Beds
2 Baths
2,376 SqFt
Key Details
Sold Price $345,000
Property Type Single Family Home
Sub Type Single Family Residence
Listing Status Sold
Purchase Type For Sale
Square Footage 2,376 sqft
Price per Sqft $145
Subdivision Western Div 6070
MLS Listing ID 6730225
Bedrooms 2
Full Baths 1
Three Quarter Bath 1
Year Built 1917
Annual Tax Amount $3,358
Tax Year 2024
Lot Size 0.270 Acres
Property Sub-Type Single Family Residence
Property Description
Historic 1917 Carnegie Library Turned Private Residence. Step into a one-of-a-kind property rich with character and history — the former East End Branch of the Superior Public Library, originally built in 1917 and thoughtfully converted into a private residence in 1992. This rare gem also once served as a local police station and now offers a unique blend of historic architecture and comfortable living. Located in Superior's desirable East End, this Georgian Revival-style, one-story brick building is a showcase of classic design by architect Kenneth Crumpton. Exterior highlights include: Symmetrical brick facades with original quoining. Arched multi-pane windows with brick-and-stone surrounds.
A stone water table and simple wood entablature with elegant modillion detailing.
A stately front entrance featuring paneled double doors beneath a segmental-arched transom, flanked by wood pilasters and topped by a stone-carved parapet. Inside, the home offers main level living with a bedroom, full bathroom, and a functional kitchen. While preserving many original elements, the residence provides the comfort and flexibility of modern living within a truly historical setting. Whether you're an architecture enthusiast, history buff, or simply someone looking for a home unlike any other — this property invites you to be part of its storied legacy.
Location
State WI
County Douglas
Zoning Business/Commercial,Residential-Single Family
Rooms
Dining Room Informal Dining Room
Interior
Heating Boiler, Forced Air
Cooling None
Fireplaces Number 1
Fireplaces Type Wood Burning
Exterior
Parking Features Attached Garage
Garage Spaces 2.0
Fence Split Rail
Roof Type Asphalt
Building
Lot Description Corner Lot
Story One
Foundation 2376
Sewer City Sewer - In Street
Water City Water - In Street
Structure Type Brick/Stone
New Construction false
Schools
School District Superior
Read Less
Want to know what your home might be worth? Contact us for a FREE valuation!

Our team is ready to help you sell your home for the highest possible price ASAP






