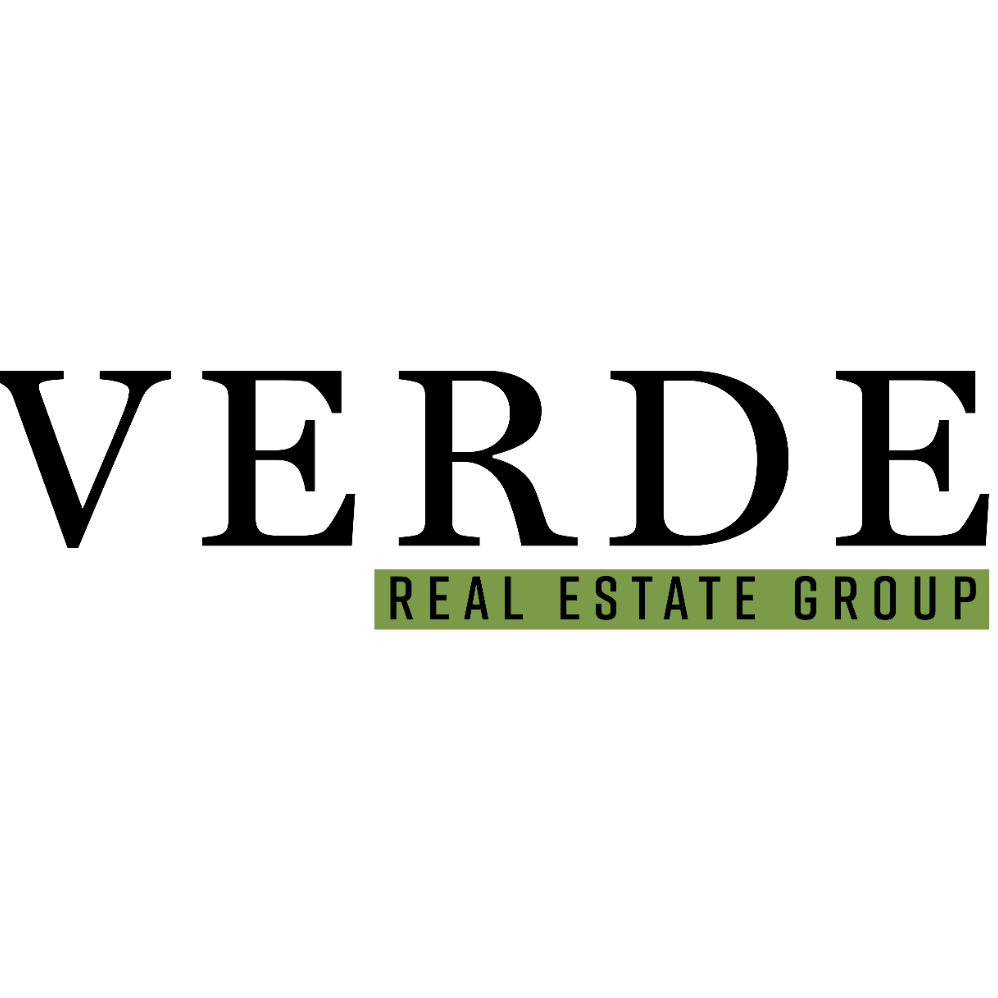$194,000
$199,000
2.5%For more information regarding the value of a property, please contact us for a free consultation.
1310 N 18th ST Superior, WI 54880
2 Beds
1 Bath
890 SqFt
Key Details
Sold Price $194,000
Property Type Single Family Home
Sub Type Single Family Residence
Listing Status Sold
Purchase Type For Sale
Square Footage 890 sqft
Price per Sqft $217
Subdivision West Superior 14Th Div 62
MLS Listing ID 6758306
Bedrooms 2
Full Baths 1
Year Built 1895
Annual Tax Amount $1,867
Tax Year 2024
Lot Size 3,049 Sqft
Property Sub-Type Single Family Residence
Property Description
Owned and cared for by the same owner for 46 years, this well-maintained home is ready for its next chapter. Featuring 2 bedrooms, 1 full bath, and a versatile bonus room previously used as a third bedroom, this home offers flexibility to fit your lifestyle. The large 20x32 garage provides ample space for vehicles, hobbies, or storage. Enjoy the privacy of a fully fenced backyard and large deck, perfect for pets, play or relaxing outdoors. Located near schools and the business district with convenient access to a paved alley—plus no pending assessments. This property is an ideal opportunity for first-time homebuyers or savvy investors looking for a solid property. Some improvements include; custom kitchen cabinets (1989), updated electrical, replacement of basement windows, new garage (2009), backyard fence (2011), seamless gutters (2012), replacement of main/upper level windows & front entry doors, electric water heater, shingles, updated kitchen ceiling, backsplash and countertops (2021).
Location
State WI
County Douglas
Zoning Residential-Single Family
Rooms
Dining Room Informal Dining Room, Living/Dining Room
Interior
Heating Forced Air
Cooling None
Exterior
Parking Features Detached, Electric, Garage Door Opener
Garage Spaces 2.0
Fence Chain Link, Partial, Wood
Pool None
Roof Type Age 8 Years or Less,Asphalt
Building
Lot Description Some Trees
Story Two
Foundation 437
Sewer City Sewer/Connected
Water City Water/Connected
Structure Type Vinyl Siding
New Construction false
Schools
School District Superior
Read Less
Want to know what your home might be worth? Contact us for a FREE valuation!

Our team is ready to help you sell your home for the highest possible price ASAP






