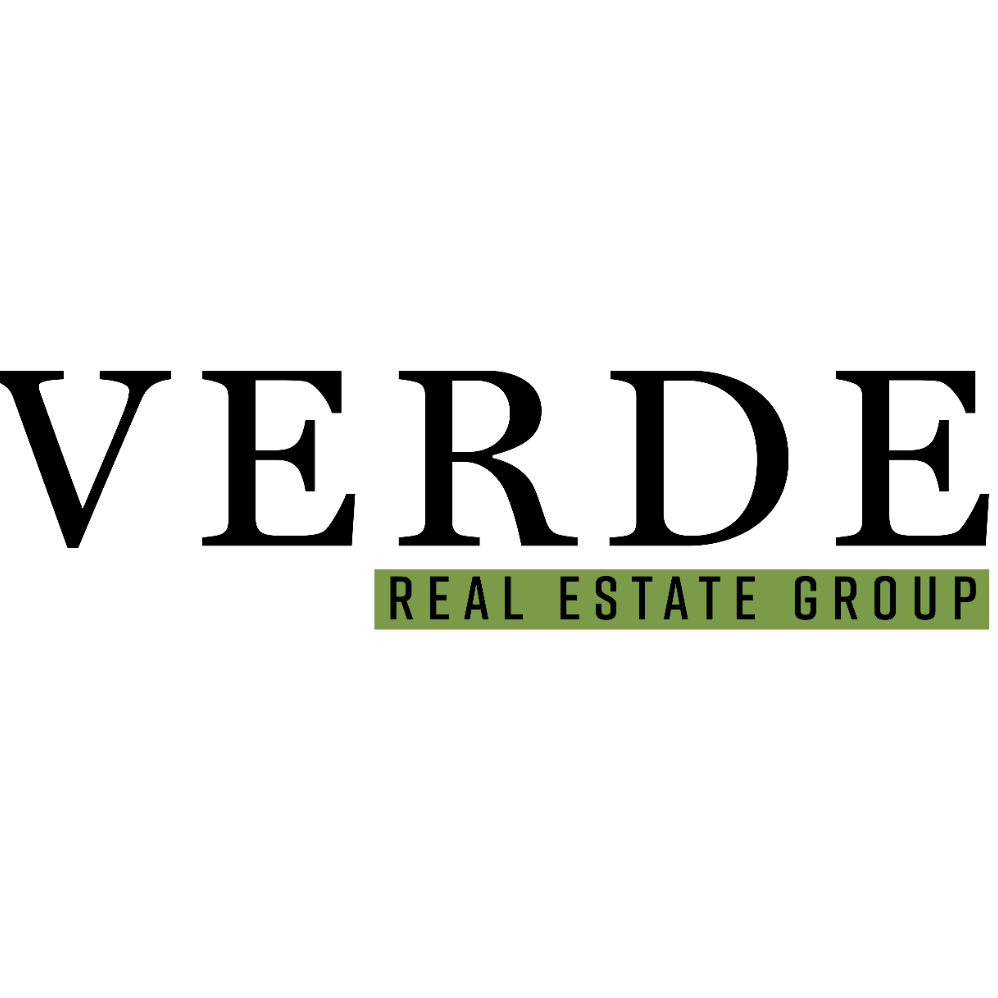$980,000
$975,000
0.5%For more information regarding the value of a property, please contact us for a free consultation.
3221 Crestmoor DR Woodbury, MN 55125
4 Beds
4 Baths
4,061 SqFt
Key Details
Sold Price $980,000
Property Type Single Family Home
Sub Type Single Family Residence
Listing Status Sold
Purchase Type For Sale
Square Footage 4,061 sqft
Price per Sqft $241
Subdivision Wedgewood Heights 8Th Add
MLS Listing ID 6756618
Bedrooms 4
Full Baths 3
Half Baths 1
HOA Fees $41/ann
Year Built 1999
Annual Tax Amount $10,437
Tax Year 2025
Lot Size 1.420 Acres
Property Sub-Type Single Family Residence
Property Description
This stunning 4-bedroom, 4-bathroom home is located in the highly desirable Wedgewood Heights development in Woodbury. Set on a private, wooded 1.4-acre lot, this beautifully landscaped property offers a perfect blend of refined indoor living and exceptional outdoor spaces. With over 4,000 square feet of finished living space, the interior boasts a spacious, light-filled layout enhanced by fresh paint and brand-new carpet throughout. The main level features hardwood floors and a well-appointed kitchen with granite countertops, stainless steel appliances, a walk-in pantry, and a large center island with a prep sink ideal for both daily use and entertaining. The primary suite is a luxurious retreat, featuring a renovated ensuite bathroom with a tiled walk-in shower, stand-alone soaking tub, and a large walk-in closet with custom built-ins. Upstairs, you'll also find two additional bedrooms, offering ample space for household needs or guests. The finished lower level includes a family room with a wet bar, a bedroom, a bathroom, and a versatile workshop or gym space, making it the perfect area for recreation, hobbies, or extended stays. Outdoor living is at its finest here. Enjoy the in-ground pool with a stamped concrete patio and waterslide, a covered patio area perfect for watching TV or relaxing in the shade, a dedicated fire pit area, and a large deck off the kitchen with scenic views of the pool and yard. The heavily wooded lot ensures backyard privacy, and the property backs up to holes 2 and 3 of Prestwick Golf Club, offering a rare setting tucked away from the bustle. The heated, insulated 3-car garage provides abundant storage and functionality. Enjoy peace of mind for years to come with a new roof, a new concrete driveway, and a freshly painted exterior! Located within the East Ridge High School boundary, this home combines comfort, space, and location in one exceptional offering.
Location
State MN
County Washington
Zoning Residential-Single Family
Rooms
Dining Room Breakfast Bar, Breakfast Area, Eat In Kitchen, Informal Dining Room, Kitchen/Dining Room, Living/Dining Room, Separate/Formal Dining Room
Interior
Heating Forced Air
Cooling Central Air
Fireplaces Number 2
Fireplaces Type Family Room, Gas, Living Room
Exterior
Parking Features Attached Garage, Garage Door Opener, Heated Garage
Garage Spaces 3.0
Fence Invisible
Roof Type Age 8 Years or Less,Pitched
Building
Lot Description Irregular Lot, Many Trees
Story Two
Foundation 1670
Sewer City Sewer/Connected
Water City Water/Connected
Structure Type Fiber Cement
New Construction false
Schools
School District South Washington County
Read Less
Want to know what your home might be worth? Contact us for a FREE valuation!

Our team is ready to help you sell your home for the highest possible price ASAP






