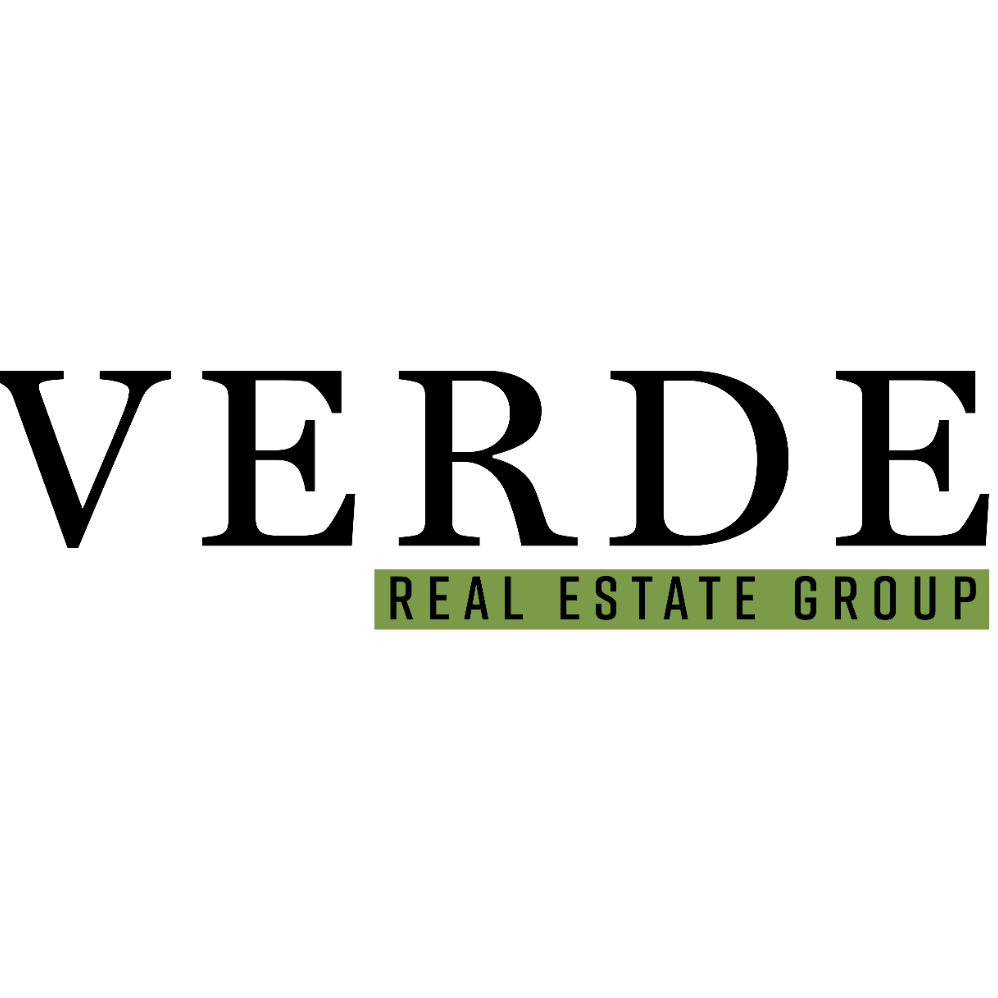$575,770
$559,000
3.0%For more information regarding the value of a property, please contact us for a free consultation.
4770 Quinwood LN N Plymouth, MN 55442
4 Beds
3 Baths
2,924 SqFt
Key Details
Sold Price $575,770
Property Type Single Family Home
Sub Type Single Family Residence
Listing Status Sold
Purchase Type For Sale
Square Footage 2,924 sqft
Price per Sqft $196
Subdivision Tammie Middlemist Add
MLS Listing ID 6782113
Bedrooms 4
Full Baths 2
Half Baths 1
Year Built 1986
Annual Tax Amount $5,798
Tax Year 2025
Lot Size 0.380 Acres
Property Sub-Type Single Family Residence
Property Description
Welcome to 4770 Quinwood Lane North in Plymouth. This distinguished residence has recently undergone enhancements including the installation of new Certainteed architectural shingles, adding a refined touch to its meticulously maintained exterior. Encompassing 2,924 square feet, the home features three bedrooms situated on the upper level and two full bathrooms, with considerable potential in the basement for an additional bedroom and bath.
The kitchen is well-equipped with a gas range, microwave, and dishwasher, making it ready for culinary endeavors. The family room, complete with a fireplace, offers a cozy retreat, while forced air heating and central air conditioning ensure year-round comfort.
Outside, a spacious deck provides an inviting space to overlook the private backyard, ideal for leisure or entertaining guests. The three-car garage offers ample parking and storage space. This property is a must-see for those seeking a harmonious blend of elegance and functionality.
Location
State MN
County Hennepin
Zoning Residential-Single Family
Rooms
Dining Room Eat In Kitchen, Separate/Formal Dining Room
Interior
Heating Forced Air, Fireplace(s)
Cooling Central Air, Zoned
Fireplaces Number 1
Fireplaces Type Family Room, Wood Burning
Exterior
Parking Features Attached Garage, Asphalt, Finished Garage, Garage Door Opener
Garage Spaces 3.0
Fence None
Pool None
Roof Type Age 8 Years or Less,Architectural Shingle
Building
Lot Description Irregular Lot, Some Trees
Story Two
Foundation 1244
Sewer City Sewer/Connected
Water City Water/Connected
Structure Type Brick/Stone,Metal Siding,Stucco,Wood Siding
New Construction false
Schools
School District Robbinsdale
Read Less
Want to know what your home might be worth? Contact us for a FREE valuation!

Our team is ready to help you sell your home for the highest possible price ASAP






